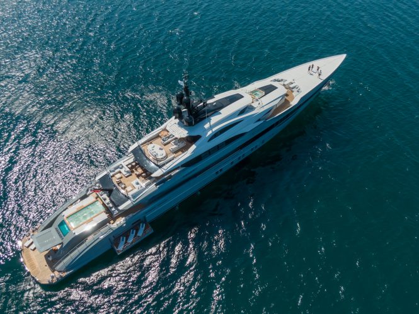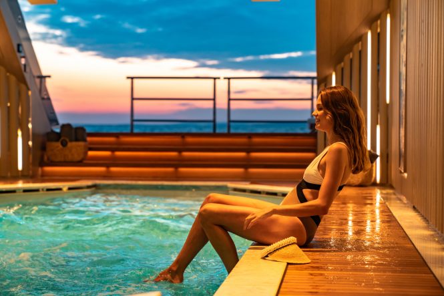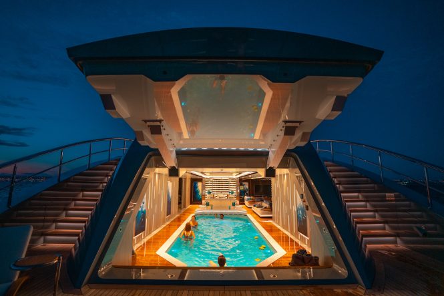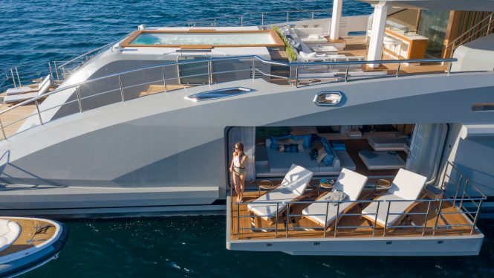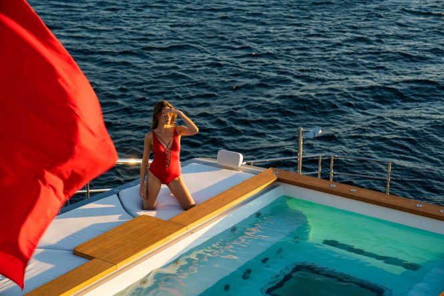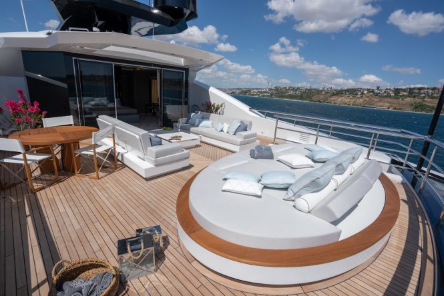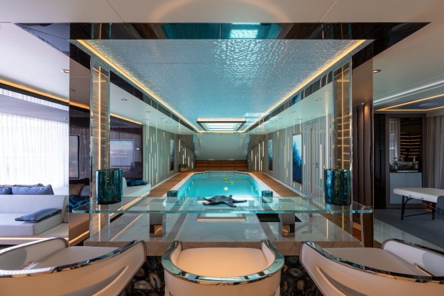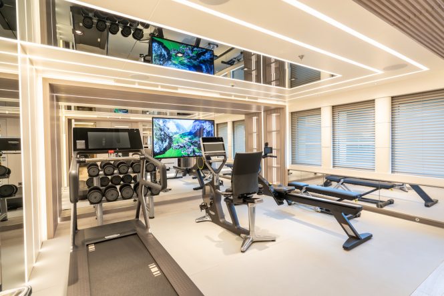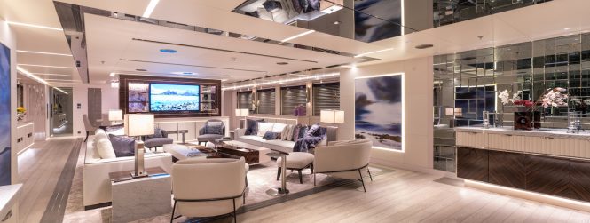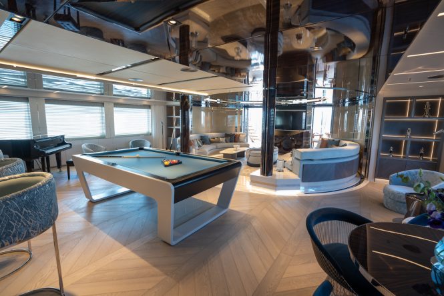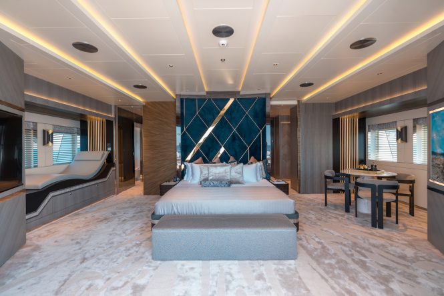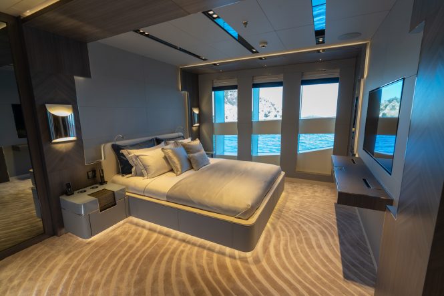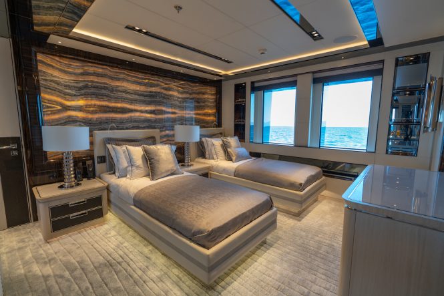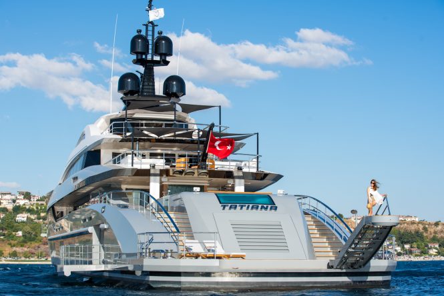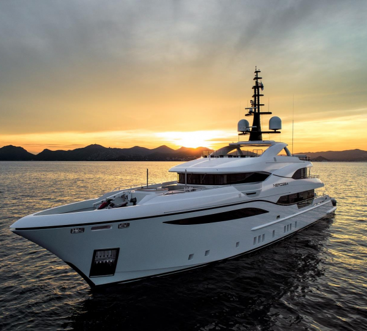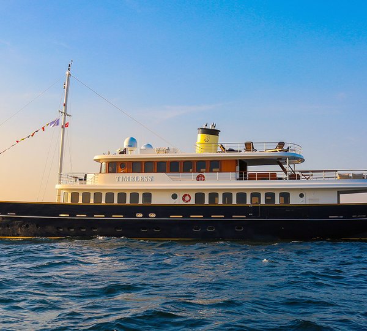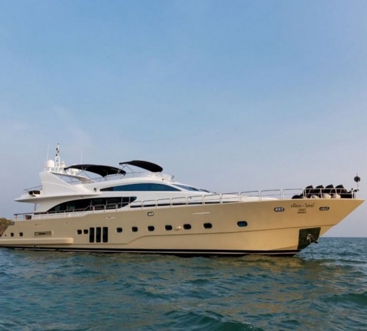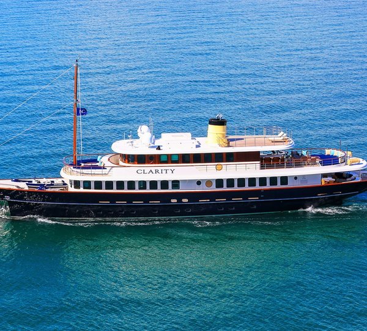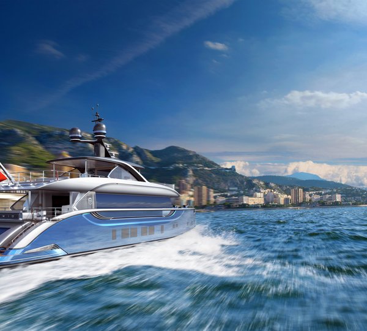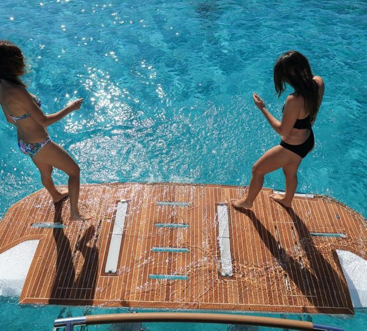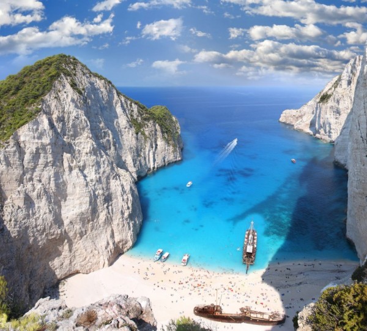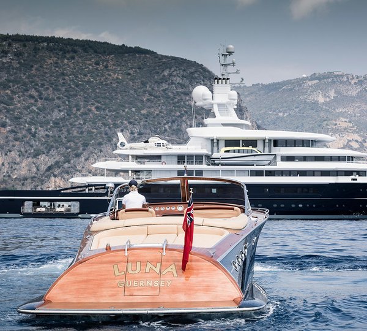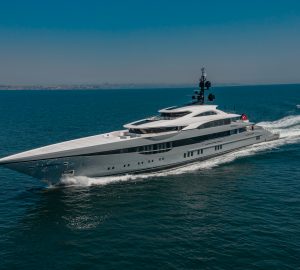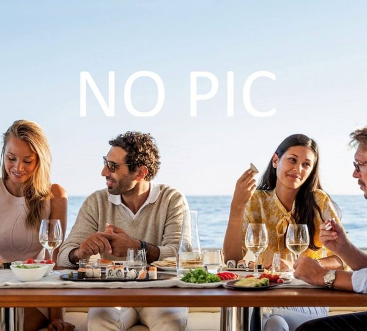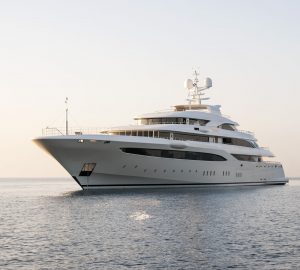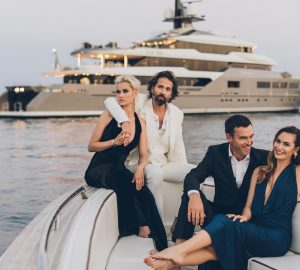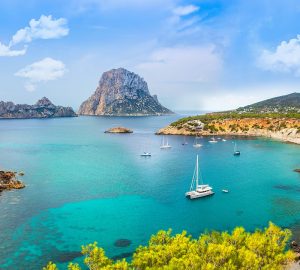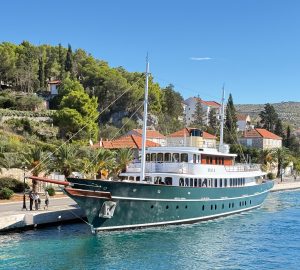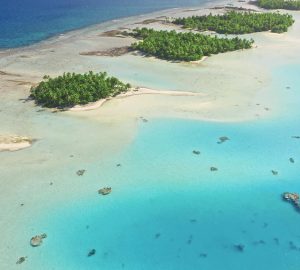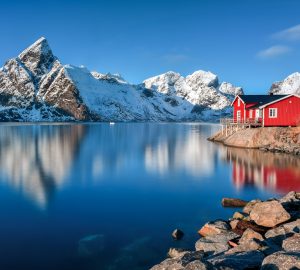Luxury yacht TATIANA was launched by Turkish shipyard Bilgin Yachts in February 2020, and at 80m/263ft it is the largest build from the shipyard to date. As the second Bilgin 263 model is sold and the third enters construction, it’s now possible to see the recently released imagery for TATIANA with reveals what has made this luxury yacht an instant success on the market even in such a tumultuous year.
The naval architecture and exterior styling both come from Unique Yacht Design, while H2 Yacht Design created her appealing interiors. The steel hull and aluminium superstructure have a masculine appearance created by sharp lines and a more traditional colour scheme of dark and light grey, most often associated with military vessels. With the increase in on board space comes a tendency to create a broad and bulky hull, however by elongating the deck areas M/Y TATIANA keeps a sleek and stylish profile that maximises space utilisation, particularly when adding swimming pools to the decks.
Outdoor living is prized, allowing the Owner and guests to savour every moment cruising in such destinations as the Mediterranean charter grounds, taking in the beauty of the Turkish Riviera and the Dalmatian Coast before cruising on to the heart of the summer social scene along the French Riviera.
Superyacht TATIANA is designed with large dockside gatherings in mind: Guests will disembark onto the large swim platform and enter the magnificent beach club within. The tenders and water toys are instead stored in the bow section beneath a flush foredeck cover, ensuring that space can still be used for such functions as exercise and sunbathing.
The main deck aft, meanwhile, hosts a desirable swimming pool of 8.5m/27.9ft in length and a depth of 1.4m/4.6ft – perfect for cooling off on hot summer days or exercising after dark when the water toys are safely stowed away. Although there are sunbeds running the length of both sides of the pool, the group might also like to rest and dry off on the sofa/sunbeds farther forward in the alfresco lounge area. Here, there is quick access to the bar where the talented crew can create a range of colourful cocktails and non-alcoholic beverages to suit all ages and occasions.
The upper deck aft is the main alfresco dining area and offers an extensive dining table with a bar to port and aft-facing seating behind to enjoy an aperitif or a nightcap while watching the blazing sunset. Canvas shades are available to keep off the midday sun and light sea spray.
The Owner’s deck is divided into fore and aft sections that also have optional canvas shades. The aft section is dedicated to lounging and sunbathing, with a plush sunbed along the stern and close to the glass sliding doors to the interior a sofa on both sides with a coffee table in between. The forward deck area is fitted with a sofa/sunbed on both sides and a forward Jacuzzi that will be coveted place to unwind while having uninterrupted views of the stunning Ionian Islands white cliffs, the regattas at Porto Cervo in Sardinia and the amazing cities of the Cote d’Azur.
Large windows and private terraces connect the interior and exterior spaces: At night, the warm glow of the lighting across the decks makes her as much of a show-stopper as a welcome home on the water during an extensive cruise. It is this lighting which draws guests into the understated elegance of the contemporary interiors by H2 Yacht Design, and the beach club is likely to be one of the first spaces guests and visitors enter by. The light and spacious interior are achieved using Macassar veneer and light eucalyptus. The top-quality marble is back-lit to bring out its details, further complemented by carved stone and emphasised textures.
A swimming pool runs through the centre of the aft beach club section, further illuminated by glass panels in the swimming pool on the main deck above. Farther forward, the beach club opens up to reveal a bar, plush lounges with top-quality TV entertainment and audio systems, a hammam and a spa massage room. Fold-down terraces further extend the space for sunbathing and lounging while simultaneously opening the interior up to the sunshine and fresh sea air.
Elsewhere on board there is an ambient cinema that has dark textures walls and two rows of matching silvery sofas. A coffee table also presents the possibility of using this space as another quiet lounge for close conversation.
The fully-equipped gym has a running machine, rowing machine and a range of free weights amongst its workout choices, and a widescreen TV will provide entertainment and motivation in the calm, bright white surroundings.
The main deck salon uses pale cream tones, slate blue and silvery mirror surfaces to create an ambience associated with the open sky. This is reflected in the colour scheme and subject matter of the surrounding artwork, adding to the serenity when dining beneath the sensational custom chandelier, or planning for the day ahead on the sumptuous sofas or armchairs. A widescreen TV separates the dining and lounging areas, and it can be viewed from both sides so that the group never misses a moment of the latest news and sports.
The skylounge is a dream-like sports lounge with an eye-catching back-lit bar, a pool table, grand piano and armchairs scattered throughout two semi-circular sofas and coffee tables create a cosy place to relax and watch live-action or a film on the widescreen TV, with the mirrored ceiling and matching walls creating an intimate environment after sundown.
The guest accommodation is just as beautiful and pristine in colour choice and furnishings. There are 8 en-suite cabins spread across the decks to sleep up to 14 guests: 1 Master suite, 3 VIP staterooms and 4 further guest cabins comprised of doubles and twins.
The Master suite is placed on the Owner’s deck and has its own private office as well as a massive stately bedroom in white, grey, dark teal and gold. The king-sized bed takes centre stage, however, there is also a day bed for reading and unwinding beside the window, a massive widescreen TV integrated into the port and starboard walls, a seating area with table for casual meals and drinks, all with fantastic views out onto the aft terrace. The en-suite bathroom has everything the occupants could desire, with twin sinks, a bathtub and shower within the well-proportioned interior.
All three VIP staterooms are situated on the main deck and have queen-sized beds within each voluminous room. The windows are almost full-height, granting the occupants excellent views and natural lighting while maintaining privacy within. A widescreen TV is placed in the wall opposite the bed, and the storage is integrated seamlessly into the surroundings. The en-suite bathroom is finished in marble and has twin sinks and bathtub with shower.
The remaining guest cabins on the lower deck enjoy an abundance of space as well as cutting edge amenities and en-suite facilities, making these bedrooms just as much of a tranquil haven after a busy day.
The crew of 23 are accommodated on the lower deck, and their areas have received just as much attention to detail. There is a crew mess for meals and downtime, and the team of professional chefs have plenty of space in the cutting-edge galley to prepare stunning creations for everyday meals or to mark a special celebration.
The engineering is just as impressive with a pair of engines and a generator producing a top speed of 19 knots, a cruising speed of 12 knots and an extensive range of more than 6,000 nautical miles. The fuel capacity draws on 155,000 litres and has an economical fuel consumption of approximately 250 litres per hour.
Luxury yacht TATIANA is built to IMO Tier III certification and at the time of writing is the cleanest yacht in her class: The special exhaust system aboard M/Y TATIANA produces 100% clean air emissions that further enhances her eco-friendly credentials for a greener future for travel.
Bilgin Yachts is also currently building a 50m/164ft and 74m/242.8ft luxury yacht both due for launch in 2022, plus a new 85m/278.9ft superyacht due for launch in 2023 when she will become the new flagship for the yard.


