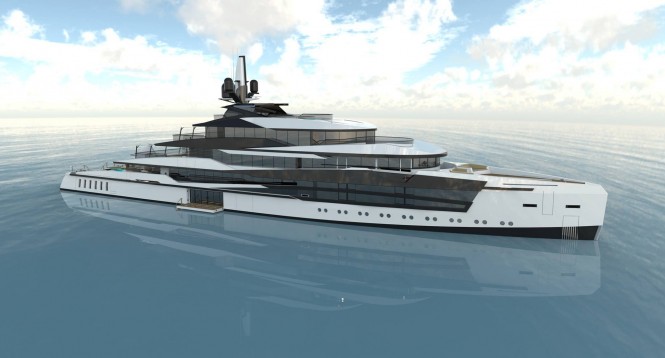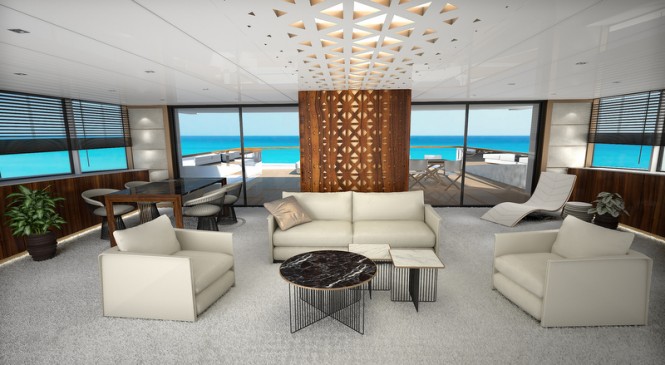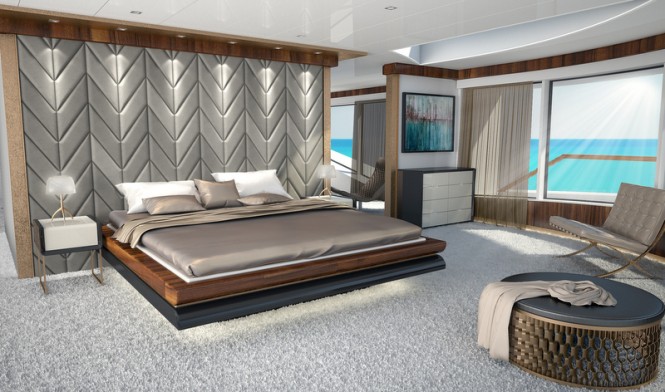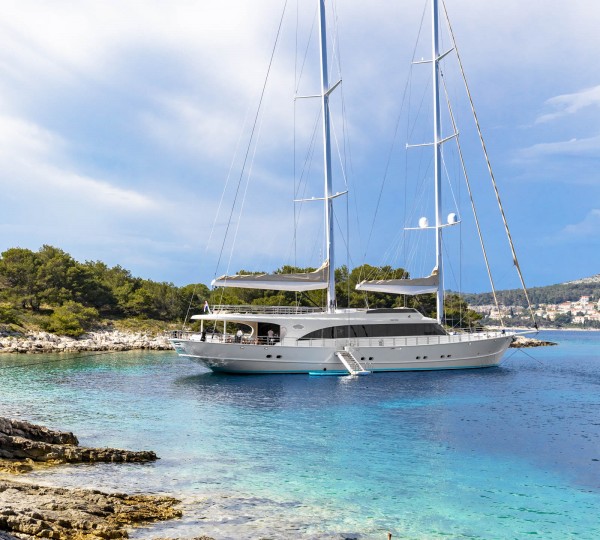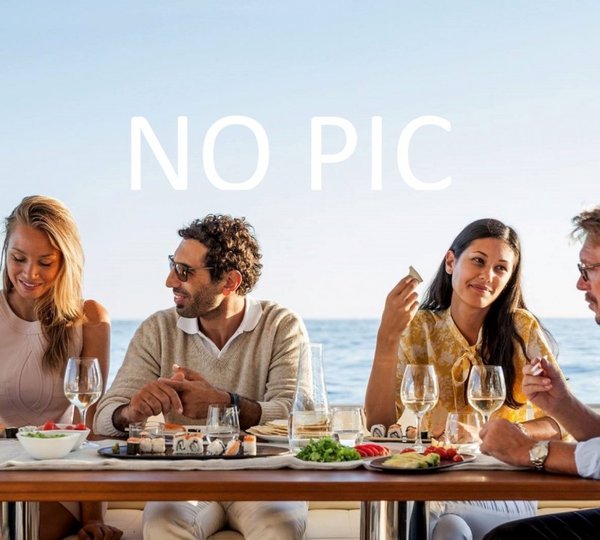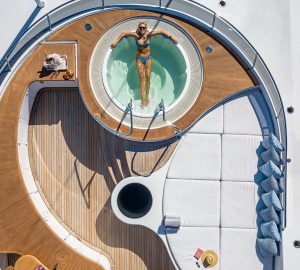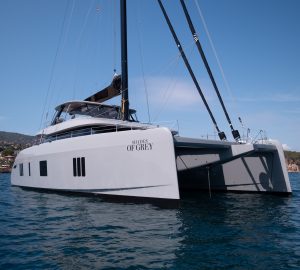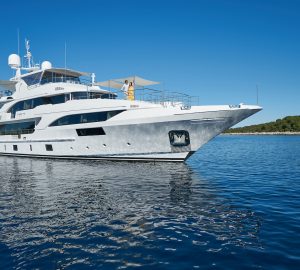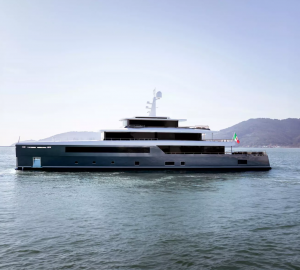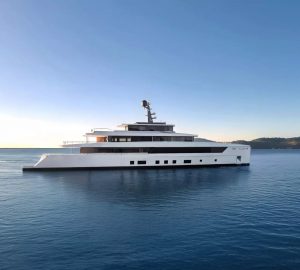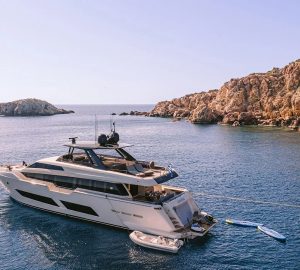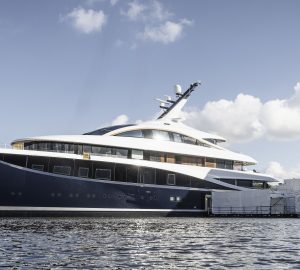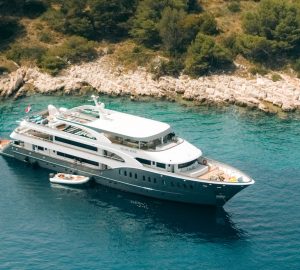The striking 74m mega yacht V+A project is a breath-taking vessel, unveiled by young and talented designer Alvaro Aparicio de Leon in March 2015. The concept of the interior design for V+A has been developed by Salt & Water, a multi-award winning team specializing in yacht styling and aircraft interior design.
The most remarkable part of the whole project is the interior design of the owner’s deck. Thanks to the sliding doors made of glass, the aft salon with natural light and fantastic view of the surroundings can be comfortably converted from an interior space into an exterior one.
The most notable element in the room is the cobalt pattern on the wooden wall that covers the exterior staircase of the upper terrace. This geometrical pattern spreads through the dark wall all the way to the white ceiling where it transforms into magnificent cobalt lightning. The unique mix of materials provides this place with an amazing ambiance. Salon, lounge, as well as the dining area are all seamlessly melted into one another, and are divided only with the vast space so that the guests can freely move around.
The heavy elements of the interior, such as the thick marble tabletops, are all set on thin metal strings, so they seem lighter and provide the impression of floating. In order to compliment dark and hard furniture, the textiles of the salon are all colored in milky white shades.
Designed to have a dramatic effect upon entering, but also to ensure the owner`s comfort and privacy, the owner’s cabin provides a breath-taking 180° panoramic view of the magnificent blue horizon. It can be entered either through the office/library, or through the spa/bathroom complex. The subtle shades of carpentry, leather headboard and silky sheets boast shiny copper elements and dark wooden furniture parts.
The bathroom partition is organized in a way which easily provides the full spa experience while overviewing the sea or coastal panoramas. The spa section leads to the huge walk-in closet which serves as the corridor between the left and the right side of the deck. The office and the library, seamlessly extending to the bedroom, can be found on the opposite side of the deck.

