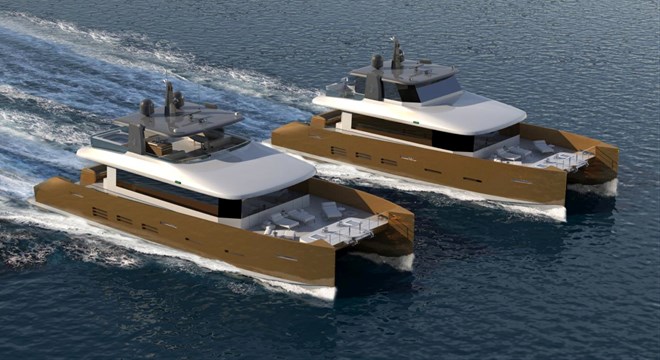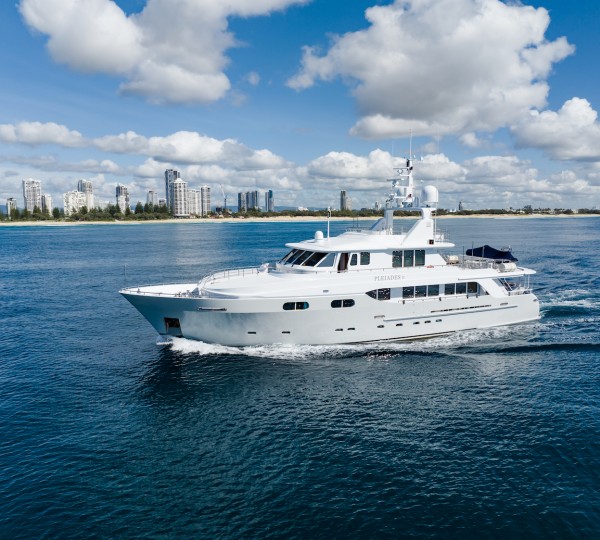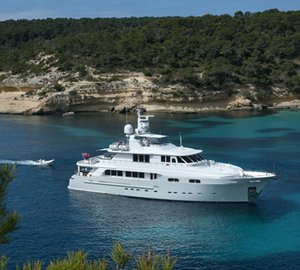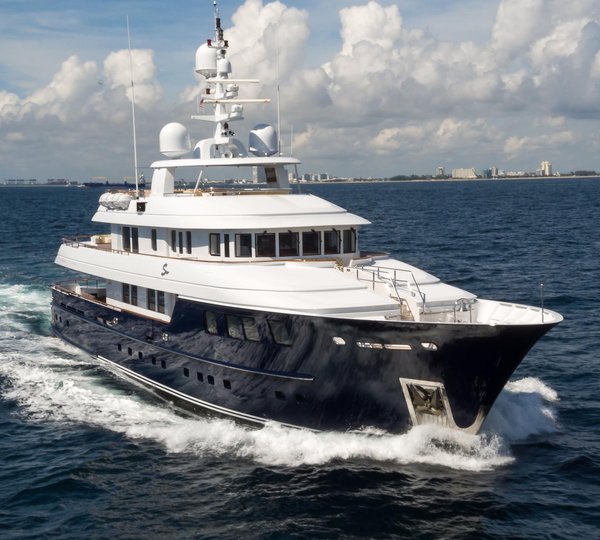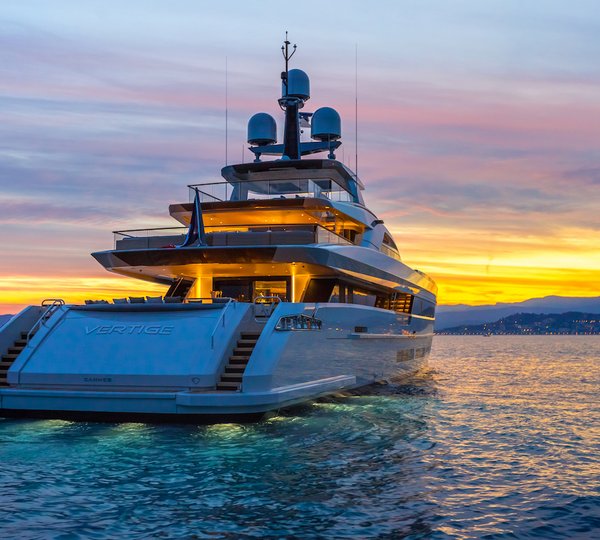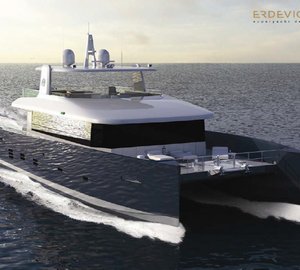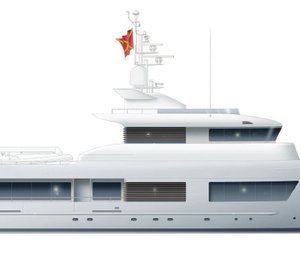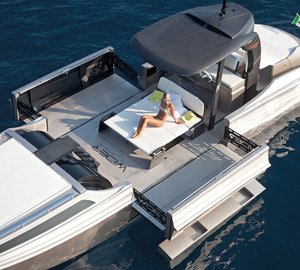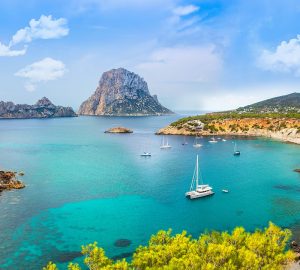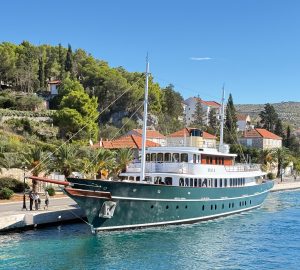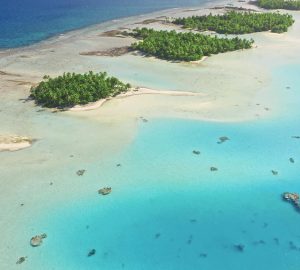ER Yacht Design of Vancouver, British Columbia, Canada, has refined the original design of motor yacht KingCAT 85 for Kingship Marine of Hong Kong. Comfortably sleeping eight guests and a crew of two members, superyacht KingCAT 85 is a spacious catamaran, now available in two distinct versions, one with an open fly bridge and second with fully enclosed, air- conditioned fly bridge, both with the aft sun deck and Jacuzzi. The brief by Kinship was to produce minimalist styling with clean lines and a boat with big yacht features, a fast comfortable cruiser but very manoeuvrable and easy to handle at sea and in marina.
Super yacht KingCAT 85 is an all-aluminium yacht with powerful twin hulls, pleasing shear lines with a modern neat looking superstructure enveloped in panoramic windows all around the main deck accommodation and the fly bridge with commanding views of the whole boat. The exterior profile features sleek streamlined hulls with plumb stems and a long waterline for speed and efficient carving in the seaway. The propulsion is twin diesels powering water-jets with a maximum speed of 28 knots, which, in combination with bow thrusters, will provide exceptional manoeuvrability.
The deck space is maximised using the full 31ft beam available, the leisure area is covered in teak decking fitted with flush glass hatches for natural light below. Aft, the space between hulls and under the spacious cockpit deck is used to neatly store the tender covered by a permanent swim platform, which, together with platforms on each hull makes a spacious beach club, a feature normally found on much larger yachts. The access to the main deck is from the platforms on each hull, via steps leading to the cockpit; the steps cleverly doubling as engine covers giving unrestricted access for maintenance.
The accommodation is arranged over the main deck all on one level and below in the twin hulls, the latter ones mirroring each other in layout. The owner’s stateroom is on the main deck to the front giving it immediate access to the salon and by stairs to the pilothouse station, whilst the glass door to the front of the stateroom open directly onto the fore sundeck.
The main accommodation is divided into four distinct areas, a dining room seating eight in comfort, served from a fully fitted well-equipped galley with a full size six-burner stove and oven, fridge/freezer, dishwasher, icemaker, wine cellar and plenty of storage cupboards. The galley is fronted by a neat cocktail bar ideal for serving aperitifs and snacks and to service rest of the boat. The leisure areas are arranged in two sections over the full width of the accommodation and includes games and entertainment area and a quiet relaxation area open to the cockpit, looking aft.
Amid-ship are port and starboard stairways leading to the respective hull’s lower deck accommodation, each leading into a lobby and self-contained en suite double cabins, to the fore and aft of the hulls. The below deck accommodation has over 2 metres headroom throughout and gets plenty of natural light from large oblong portholes in the hull and from the overhead opaque glass hatches. All cabins are air conditioned for comfort, whilst the engine compartments are acoustically insulated. Both main deck and the lower deck accommodation layout is flexible and can be customised to clients’ preference, providing it doesn’t require structural modification of the yacht. The interior styling, fixtures and fittings use only a high quality natural materials and fabrics, which also can be customised to clients’ taste and style.
The fly bridge is reached from the cockpit by stairs to the port side leading immediately to the relaxation area with a plush outdoor L-shape sofa and a large Jacuzzi to starboard flanked by sunbeds on one side and a large grill bar to the other side. To the front is the centrally located fly bridge steering position with a commanding view of the whole boat and a step or two away from the port and starboard end of the bridge with the wing controls stations and a perfect view of each hull when docking. A Bimini hardtop supported by twin masts covers the fly bridge, carrying radar, communication dome, antennae and other obligatory equipment.
The alternative is a fully enclosed fly bridge version with panoramic glass windows and full height glass sliding doors to the aft sundeck. The enclosed fly bridge is fully air-conditioned and can be reached externally by stairs from the cockpit on the main deck or directly from the salon below by a spiral staircase. Aft of the centrally positioned steering station is a generous sun lounge with a cocktail bar and two L-shaped sofas and coffee tables. A round-shaped Jacuzzi can be located amid-ship on the sundeck with a perfect view of the cockpit and the beach club below. Altogether, a spacious yacht with plenty of room and space for leisure and entertainment, a perfect cruising yacht and a party boat in a marina.

