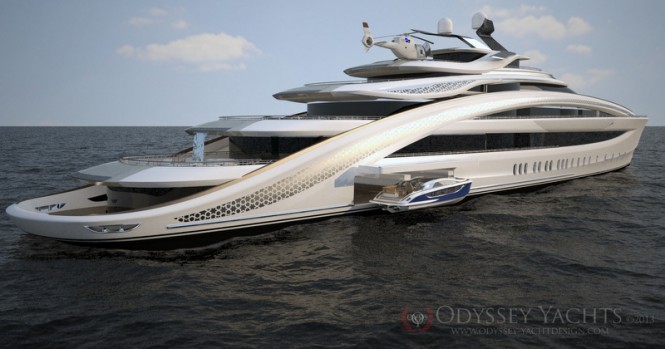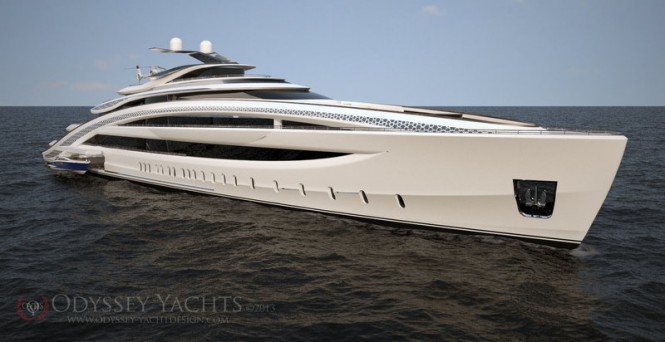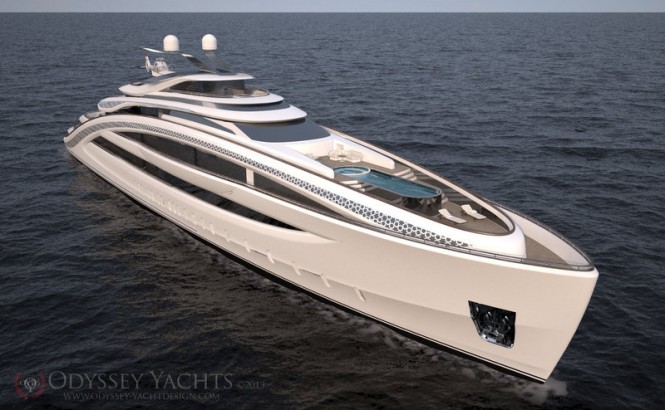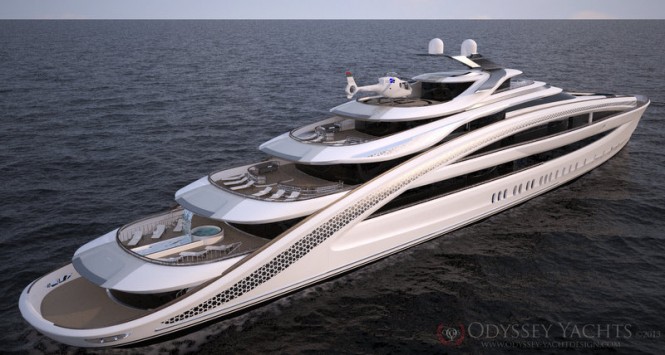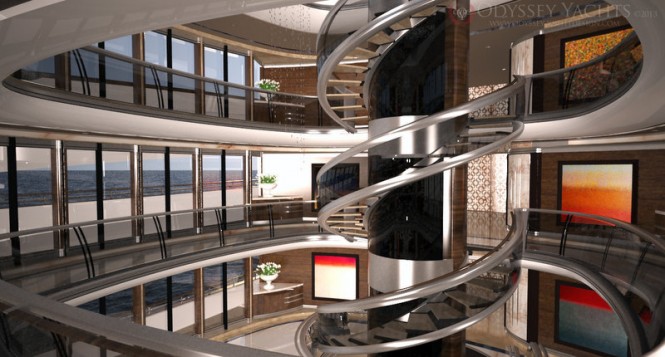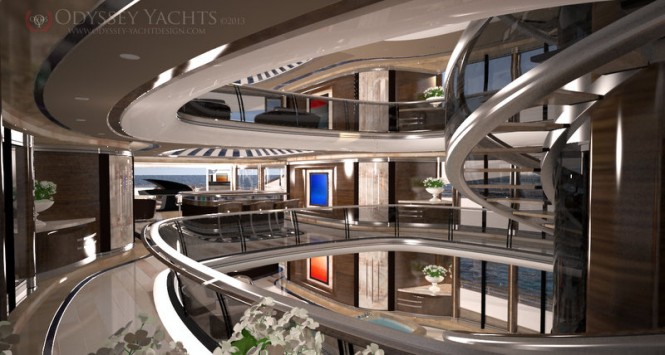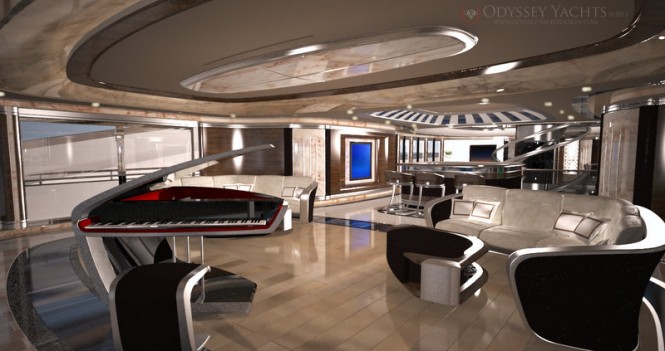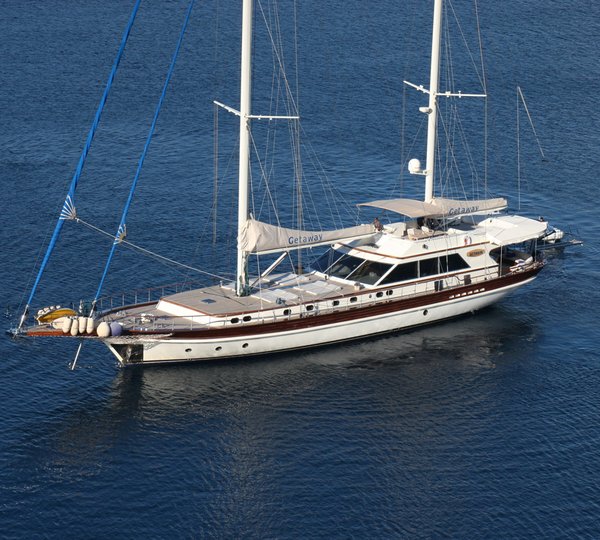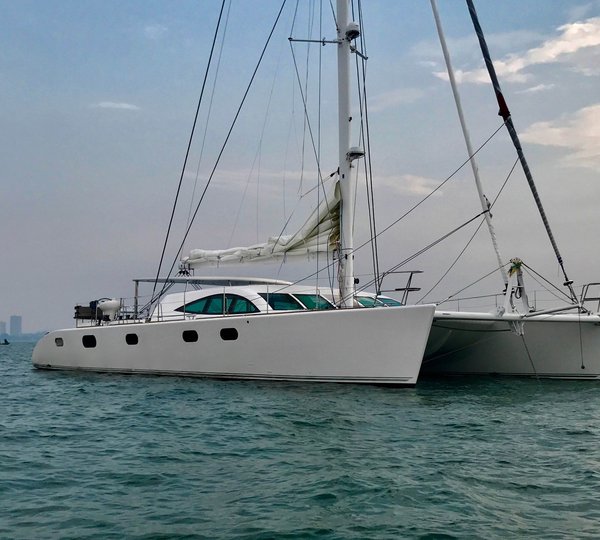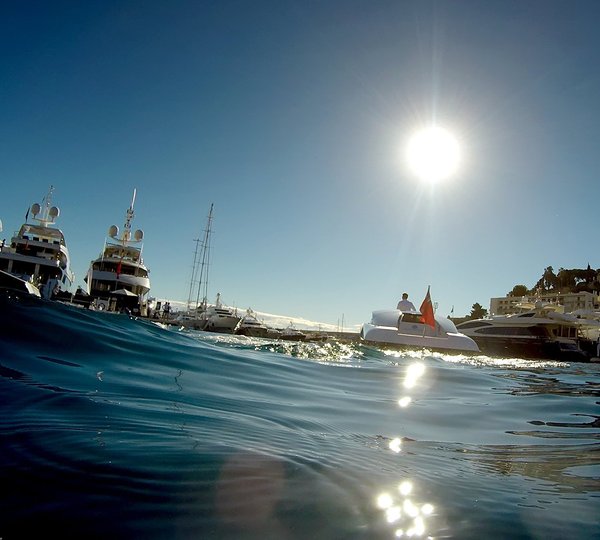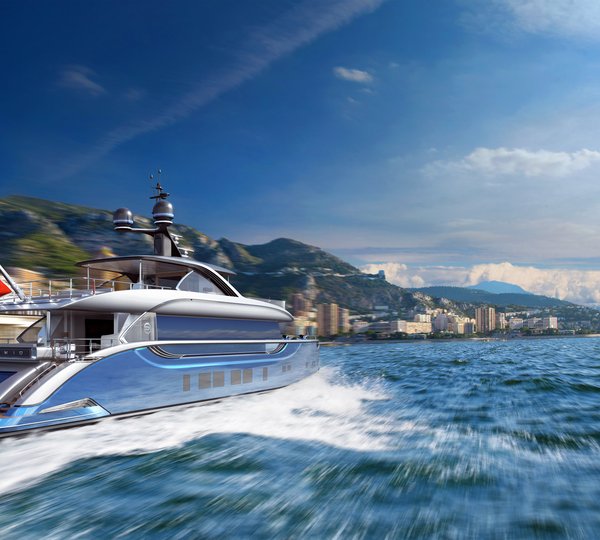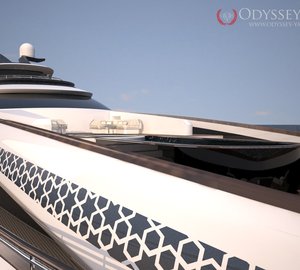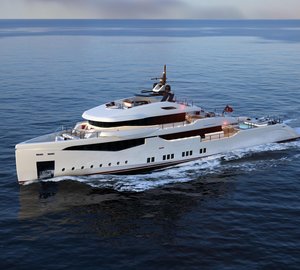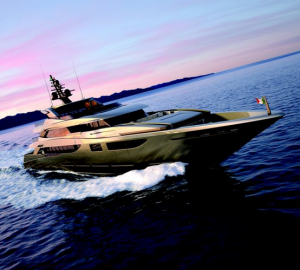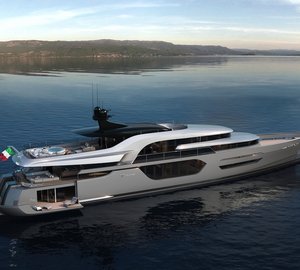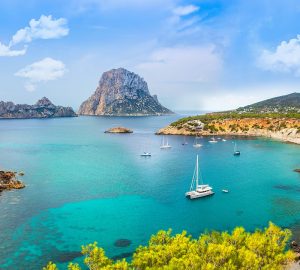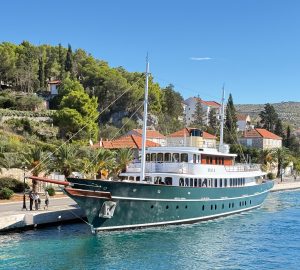Odyssey Yachts are thrilled to announce the release of their latest 95-metre motor yacht ‘Nautilus’ project, just in time ahead of the 2013 Monaco Yacht Show. An amazing fusion of form and function, the 95m mega yacht Project Nautilus 300 represents a fresh and exciting glimpse into the future of yachting, exploring new design frontiers and pushing the boundaries of style, class, as well as luxury.
Exterior features:
The first thing that strikes you about the Nautilus yacht is its beautifully sculptured exterior form, with its modern flowing lines and purposeful stance, it is a form which straddles the line between aggressive and sensual in a way which is completely novel but is immediately pleasing to the eye.
The 95m Nautilus superyacht boasts five rear facing exterior decks, cascading in a waterfall style arrangement. Each deck relates to an interior space that fulfils differing functions and seeks to maximise the use of exterior space in a way which is harmonious to the natural flow of the yacht’s aesthetic.
The exterior lower deck is your point of entry to the 95m mega yacht Nautilus and aside from giving access to the dual staircases to the main deck, also provide access to the tender garage and swim platform via the glazed grotto.
The exterior main deck provides access to the large interior entertaining spaces and acts as a reception point to the Nautilus. The spa, waterfall and deckchairs add a sense of serenity and relaxation when arriving on board.
The exterior upper deck boasts two enormous lounging and informal dining spaces and a large area for sunbathing. The seating areas are facing internally and are designed to make use of the piano lounge inside. This deck also provides access through the dramatic sweeping arches through to the foredeck and the pool, spa and lounging areas provided there.
The exterior flybridge deck offers a smaller space and is tucked away from the elements somewhat and offers a place for a quiet retreat for lounging, sunbathing and is connected to an interior lounge.
The exterior helipad deck can be used for lounging and recreational activities when not occupied by a helicopter. Forward of this area, is located an elevated spa which will give a most incredible experience when in use of uninterrupted 300 degree views from this spectacular vantage point.
Interior features:
The interior spaces of the Nautilus yacht are designed to inspire a sense of awe and excitement when experienced. The yacht was developed with the idea in mind that the simple act of moving from one space to another should afford one a sense of occasion and an experience of visual delight.
Central to the interior layout and most notable is the atrium. This unique feature spans an incredible four decks and is topped with a glass ceiling. The structure is glazed from floor to ceiling on each of the four decks of the atrium to allow the maximum amount of light into the space. The full walk-around balconies on three of the four decks mean that a different view of the space can be experienced whenever travelling from one area of the yacht to another.
This space plays host to the dramatic helical staircase winding its way around the elevator shaft over five decks and is a central element to the nautilus theme. This atrium space is also designed to act as a floating art gallery to accommodate the owner’s artistic tastes. This theme is carried throughout the vessel through the use of nooks for art and sculpture and is central to the philosophy of the design.
The interior spaces of Nautilus superyacht’s entertainment areas have a sense of flow which is accomplished through the use of interesting geometric form. These act as physical dividers, separating one space from another but in a way which graceful and fluid. The curved walls are finished in rich oak panelling and are accentuated with milled aluminium cappings which lend a sense of purpose and visual strength to the space but in a way which still feels warm and inviting. This design feature is present throughout the interior and is a subtle nod to the art deco aesthetic.
The Nautilus superyacht boasts a large beach club on the lower deck which can be accessed from the lower deck cockpit via the grotto. The beach club also acts as a space for tender storage and can hold two twelve meter tenders and four jet skis.
Luxury yacht Nautilus accommodates up to fourteen guests throughout the lower and main deck areas, in large beautifully appointed cabins which follow the theme of the décor in the entertaining spaces.
The artworks depicted in the Nautilus yacht imagery are the creations of the inspired and very talented Fareen Butt, and are taken from her ‘Akasa’ series.
Principle Characteristics of Nautilus yacht project:
L.O.A. 95.4 m
L.W.L. 90.8 m
Beam 15.0 m
Cabins 7 staterooms
Guests 14 guests
Crew 21 crew
Motors TBA
Speed TBA
Below is a video presenting the impressive 95-metre mega yacht Nautilus project:

