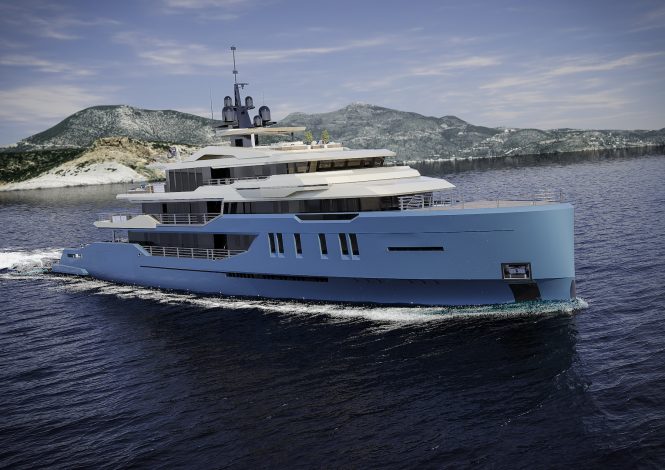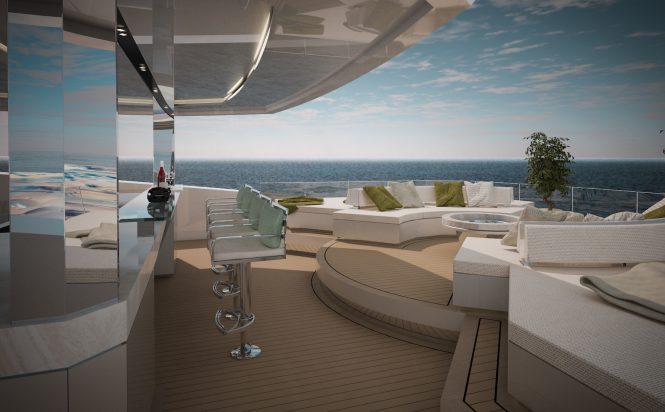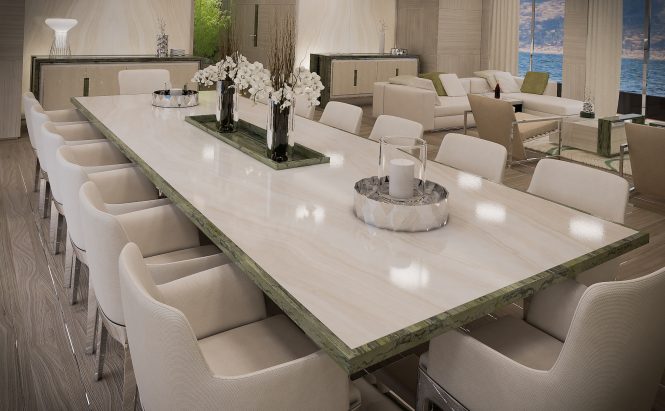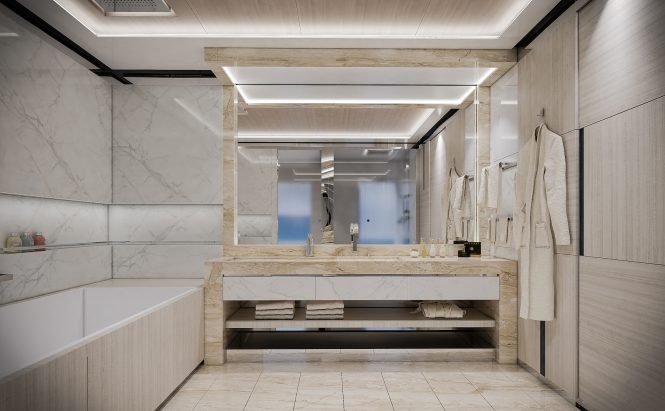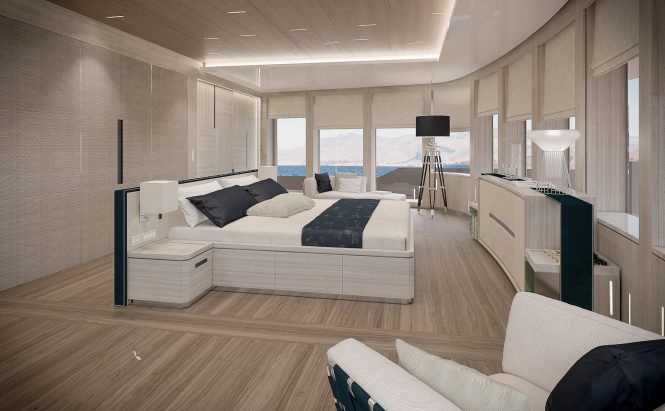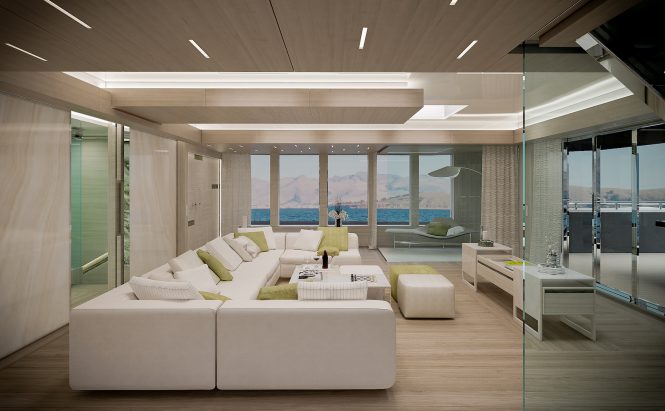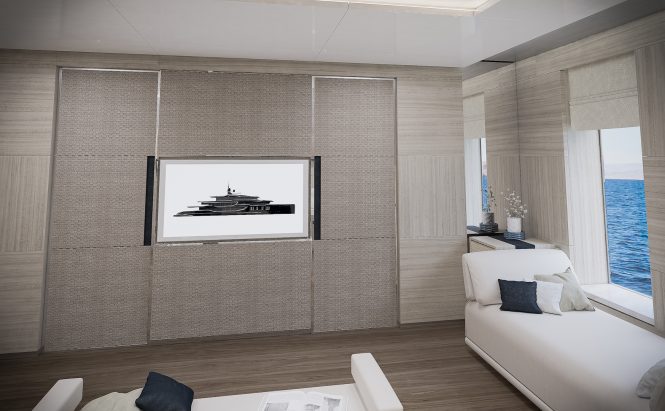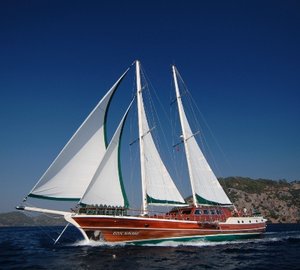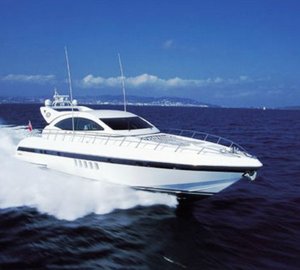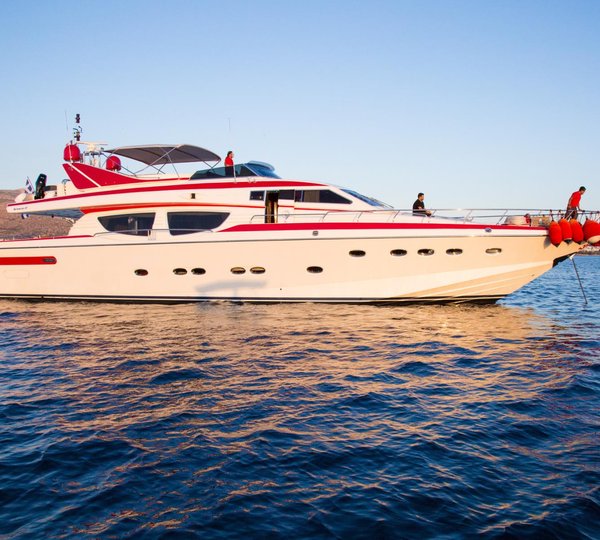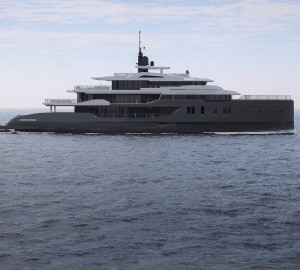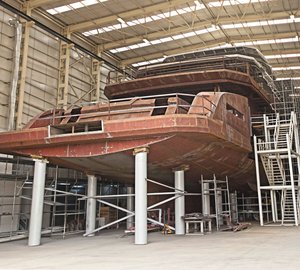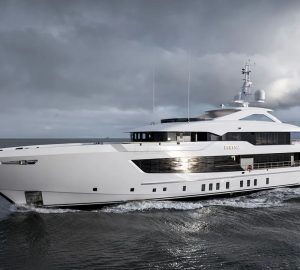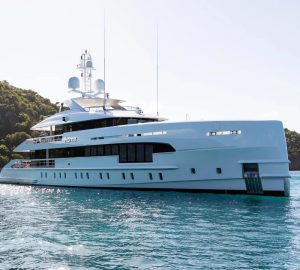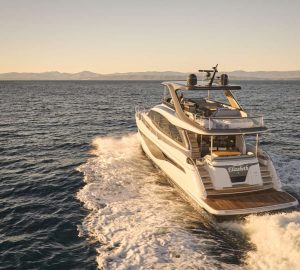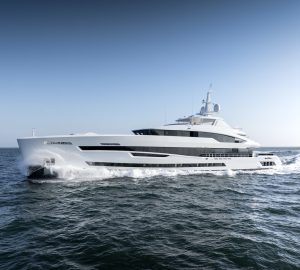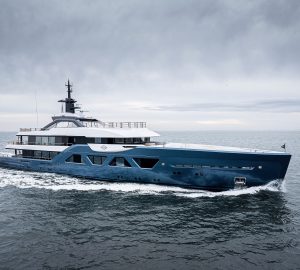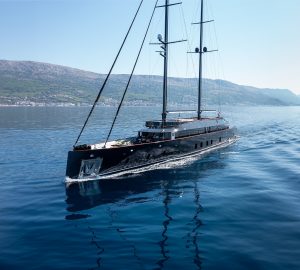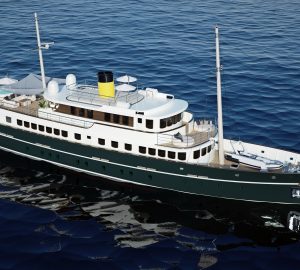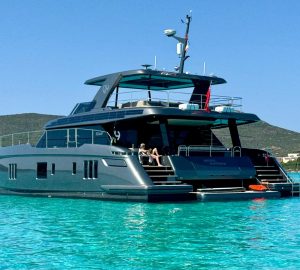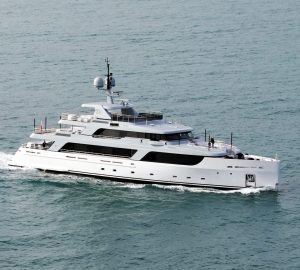There’s a fantastic video available that shows behind the scenes of the new and exciting 68m M/Y Day’s by AES Shipyard in collaboration with CCN Yachts. The estimated delivery date is at the end of 2018. This splendid vessel is the first in the CCN Ice Yachts range, with naval architecture by Endaze Marine Engineering and exterior and interior design by Italian designers Hot Lab. She will be able to accommodate 12 guests including the owners. The upper deck is dedicated entirely to the owner and has a huge cabin forward.
M/Y Day’s look and feels like a beautiful apartment mainly due to the continuous full floor to ceiling windows. There are two enormous walk-in wardrobes, two delightful en-suite bathrooms as well as a fully-equipped gymnasium and a massage room. On the main deck is the guest area that boasts three huge VIP cabins, one guest cabin with single beds and an extra supernumerary cabin. These guest rooms all have en-suite bathrooms and walk-in closets.
There’s sufficient accommodation for 18 crew members too on the lower deck. The captain’s cabin can be found on the bridge deck.
With five spacious decks and an overall length of 68m, M/Y Day’s has a beam measuring 13m. At more than 1,800 GRT, the internal volumes are very impressive. These spaces are one of M/Y Day’s biggest strengths. The interior headroom on the upper and main decks is 2.7m while the full height windows create space and a link to the exterior of the yacht.
Minimalistic design is the order of the day for the interior of this spectacular vessel. There’s no limit of sophistication, elegance and warmth. This is due mainly to the beautiful materials that have been used along with lots of natural lighting.
In the lower deck garage two large tenders are housed. A helipad is located forward on the bridge deck. A versatile beach club with shower and head can be found on the lower deck. At the entrance to the main deck, a large swimming pool welcomes guests.
The shipyard and designer created total privacy for the owner. They developed private and direct access to the sky lounge business meeting room. The owner will be able to use the superyacht for business and leisure due to the design of the layout.
A mock-up of one of the VIP cabins with all its hard finishes was prepared by the yard. The equipment has been chosen and ordered from reputable international brands as well as top-quality suppliers.
Monsieur Jacques Potgieter carried out all of the project management work on behalf of the client. As he has plenty of sea-going and operational experience in the yachting industry his input was vital to ensure the vessel was built to industry standards. M/Y Day’s will certainly be safe, cost-effective to run and maintain. Potgieter was involved in the preliminary stage of the project, six months before any of the steel was cut.
M/Y Day’s is definitely an innovative superyacht that will look absolutely splendid when out at sea or anchored. Ice Yacht can be so proud of this build when it is finally delivered to its owner.
While it is still unknown whether this motor yacht will become available upon delivery, there is a great selection of superyachts which are ready to take their charter guest on an unforgettable vacation right now. Contact CharterWorld for more information.

