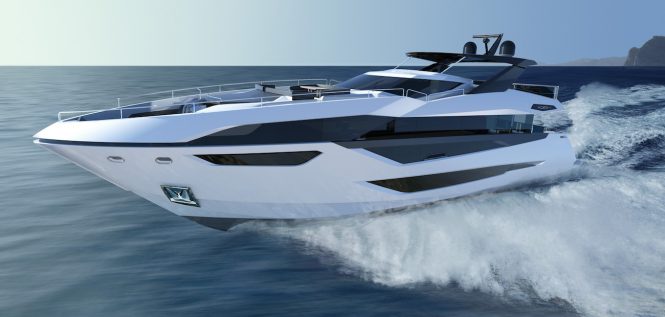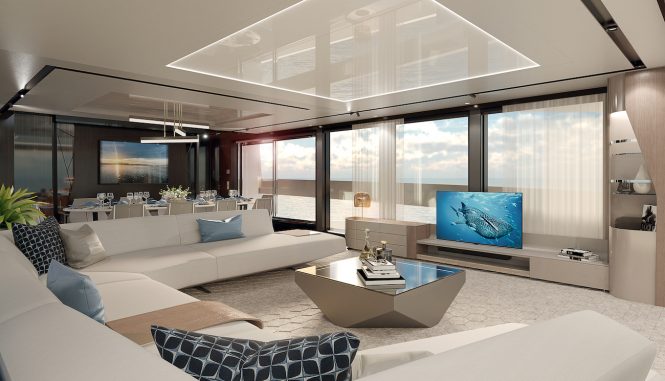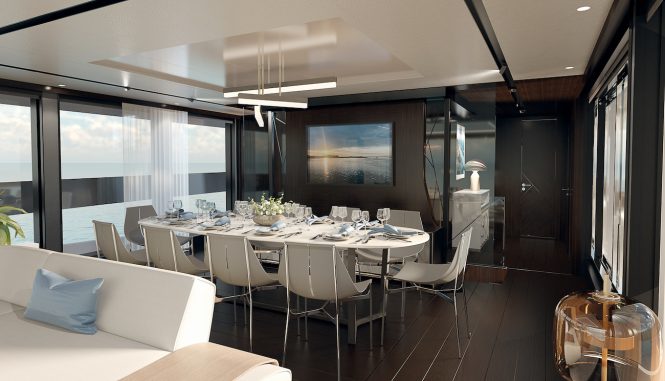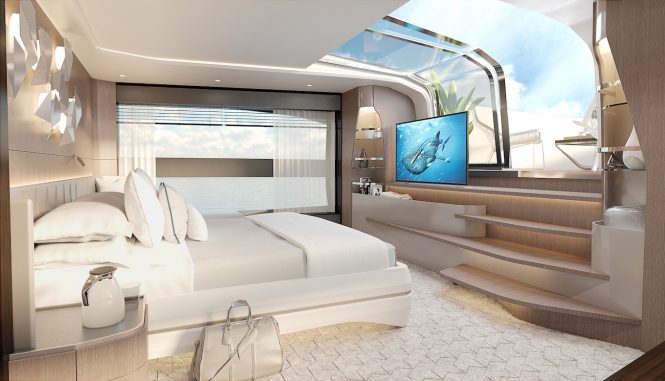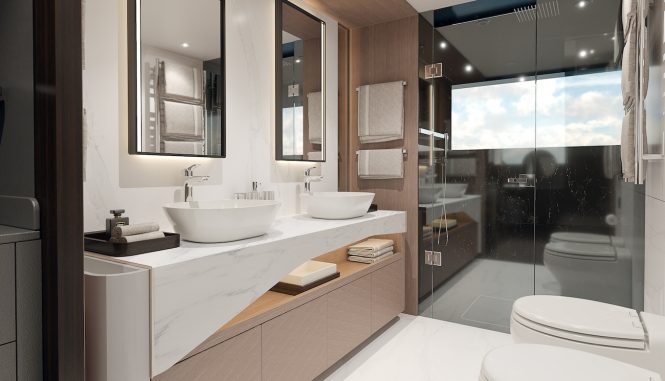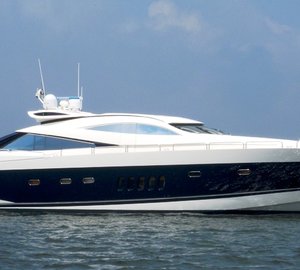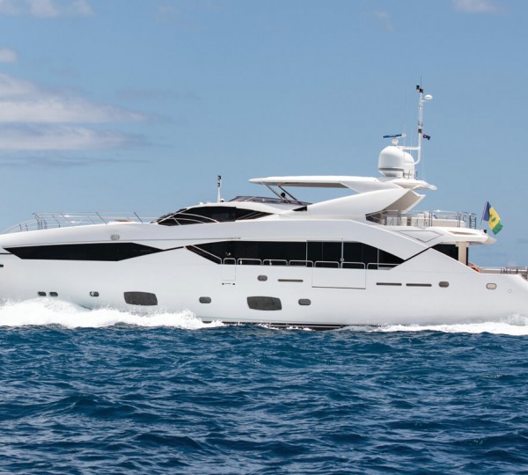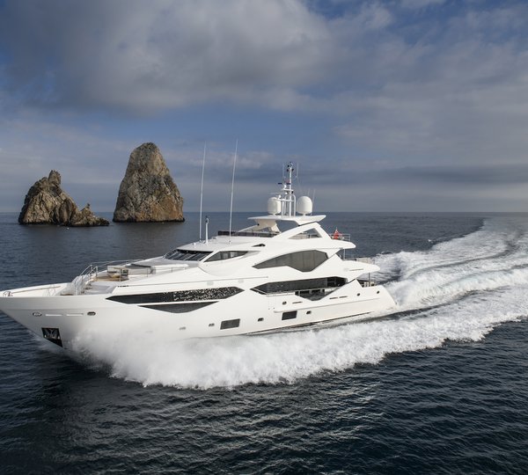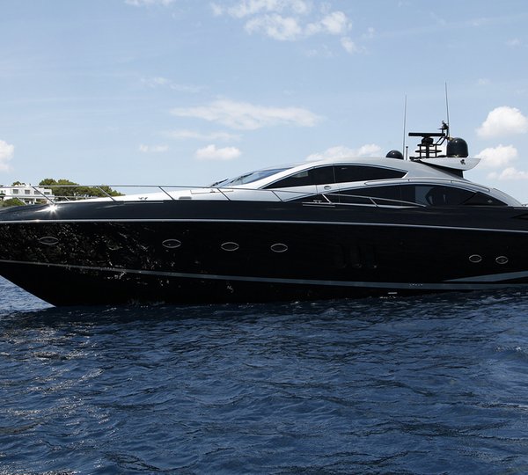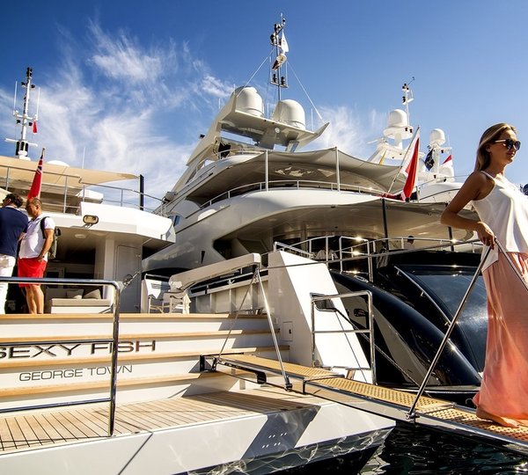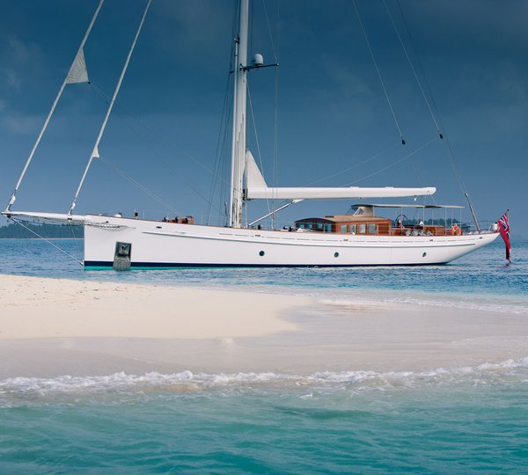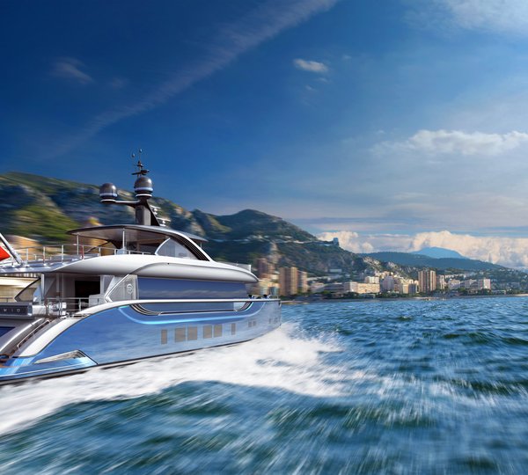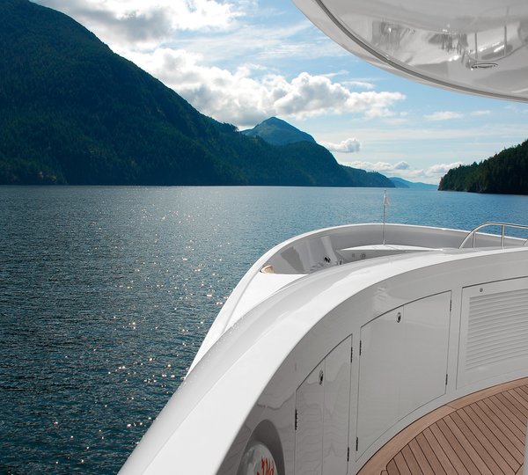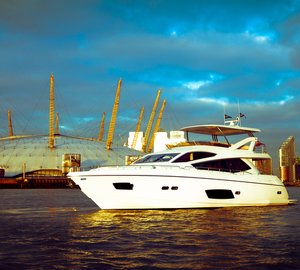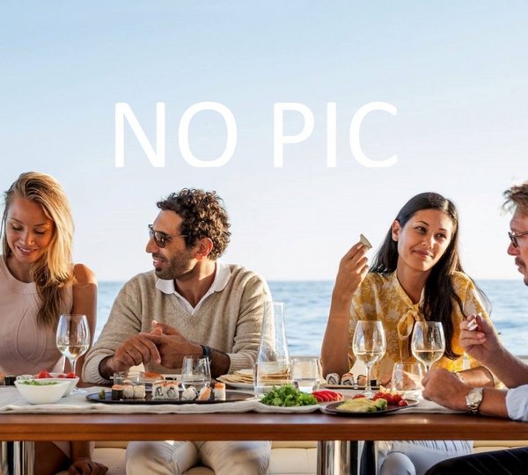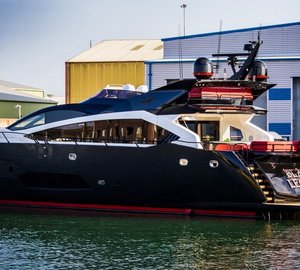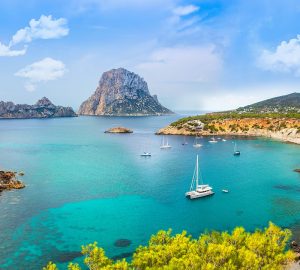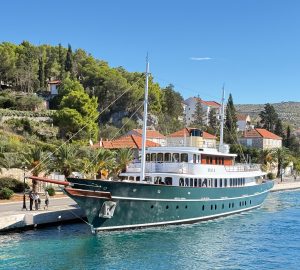British shipyard Sunseeker has revealed the first images of the new innovative lines for its new Sunseeker 100 YACHT, due for launch in autumn 2021.
Entertainment areas have been given priority on board and this 30.4m/100ft yacht is designed with convertible areas to maximise space usage on board: The tender garage can become a desirable beach club for hosting events close to the water and guests can dine on fresh catch on the built-in barbeque.
The beach club can be flooded at the touch of a button and has storage capacity for a Williams 460 Sportjet and Seabobs, or instead of a Williams 395 Sportjet with a GTX255 jet ski.
A Benzenzoni ladder gangway provides guests with the ability to access the water toys and after playing in the sea, the group can use the ample rain shower to wash off any debris before drying off on the chaise-lounger sunbeds with X-TEND™ patents that can be arranged into numerous configurations, and electronic operation mean that they can be raised up to face the covered cockpit or lowered to the beach club level where they have uninterrupted views aft.
Another remarkable design feature is a flybridge that connects seamlessly to the foredeck while retaining walk-around access on both sides. The flybridge can be installed with an optional helm station in addition to the wet bar and spa Jacuzzi or sun loungers. Even the hardtop is available in with optional glazing or sliding panels.
The raised pilothouse beneath incorporates a glazed rear bulkhead that provides uninterrupted forward views, while on the foredeck there is a forward and aft-facing C-shaped sofa and elevated table, plus a spacious sunbed.
Inside, the elegant styling is modern and bright, taking advantage of the full-height windows to emphasise the sense of space on board. The salon has the option of starboard sliding doors, with a dedicated dining area for up to eight guests. A feature wall is placed forward of the dining room and has a stunning floating staircase ascending along the port wall to the pilothouse and descending to starboard down to the lower deck accommodation, consisting of four en-suite guest cabins.
A large forward galley is concealed behind a glass bulkhead and has direct side deck access for the crew as well as a staircase down to the three en-suite crew cabins to sleep a crew of five.
Forward on the main deck is the full-beam Master suite, accessed through the office off the main foyer. Inside, there is a king-sized bed, a walk-in-wardrobe, a pop-up widescreen TV and an en-suite bathroom. Steps forward lead out to the bow sunbathing area, and these indoor and outdoor spaces are separated only by glass sliding doors.
“The 100 YACHT is a remarkable example of bespoke refinement and it has been crafted with the passion and precision only found at Sunseeker,” said Andrea Frabetti, Sunseeker CEO. “This new model is packed with new features and entertainment options including what we believe to be the first open-plan bow to stern entertainment deck and an Owners Suite with private access to its terrace at the bow.”

