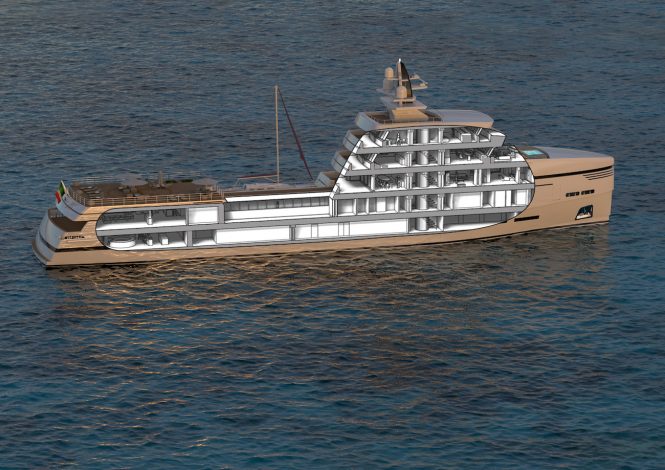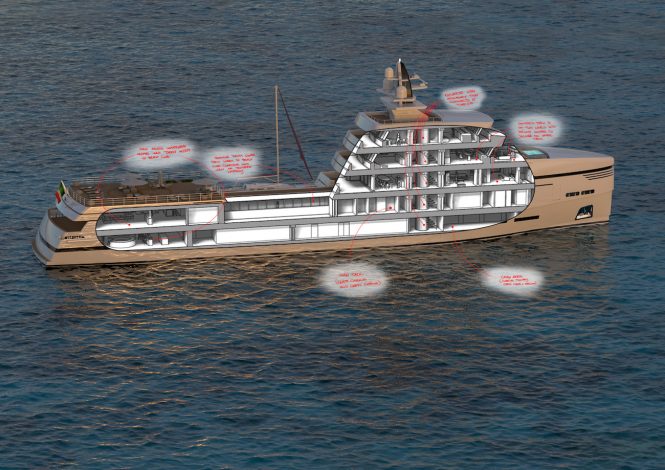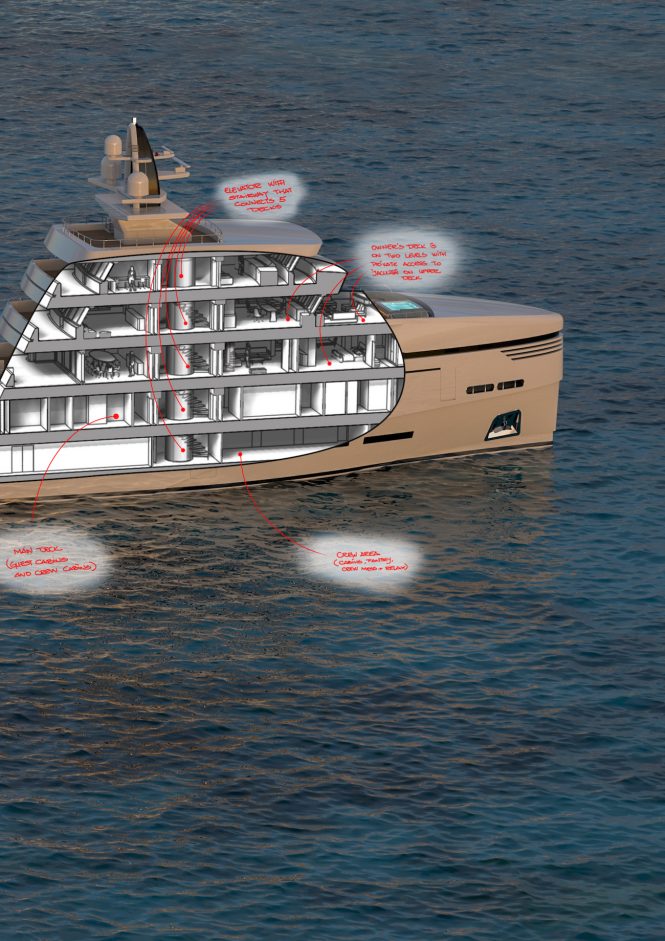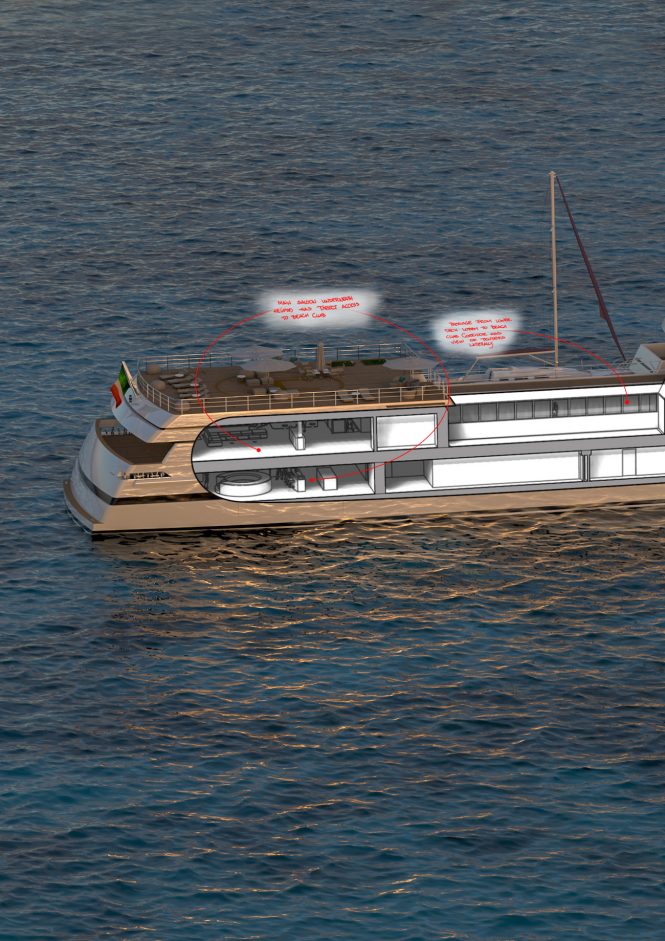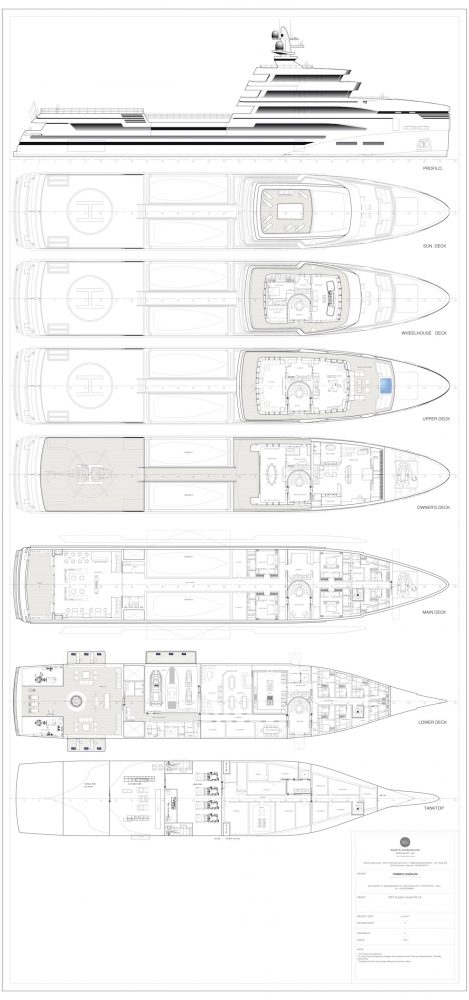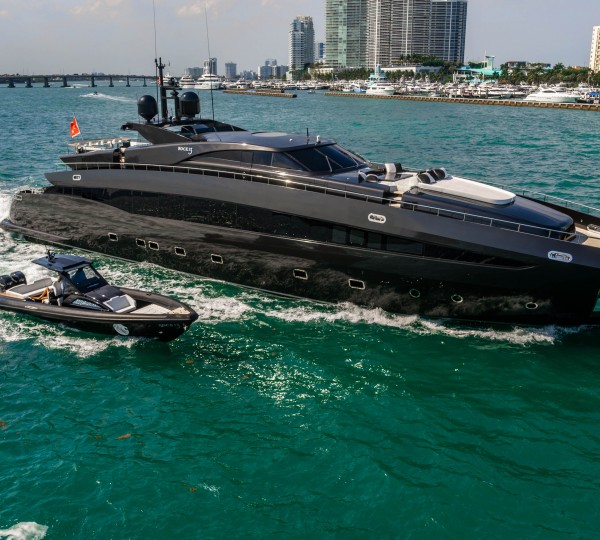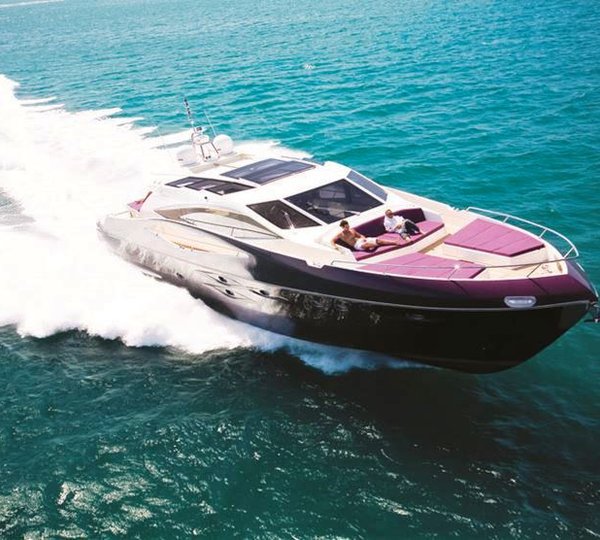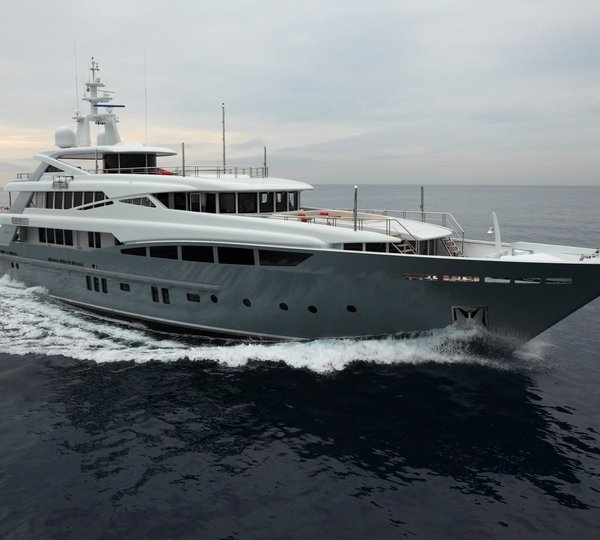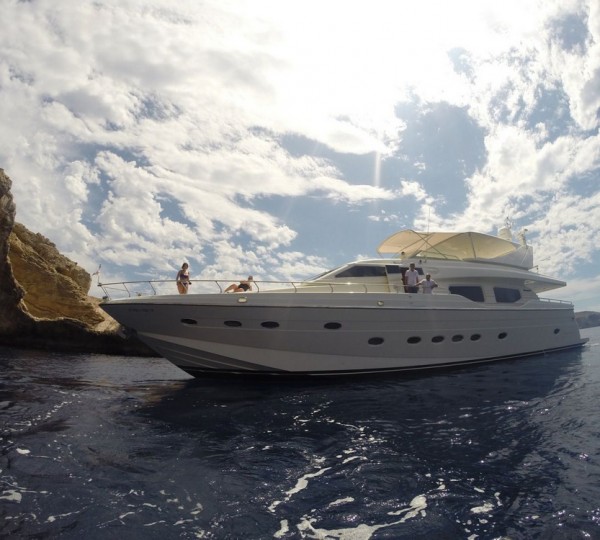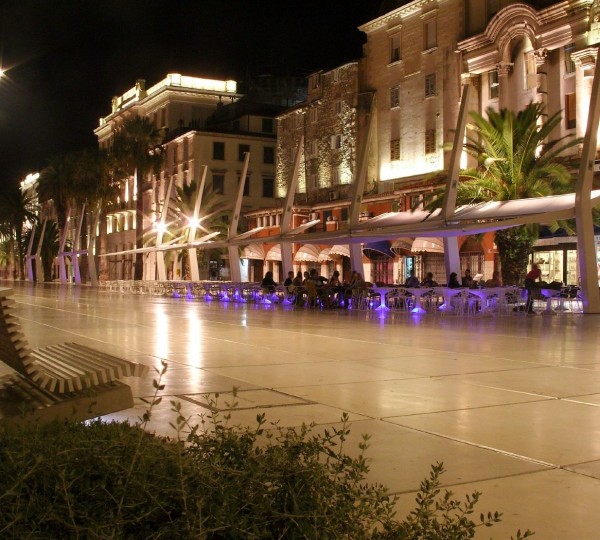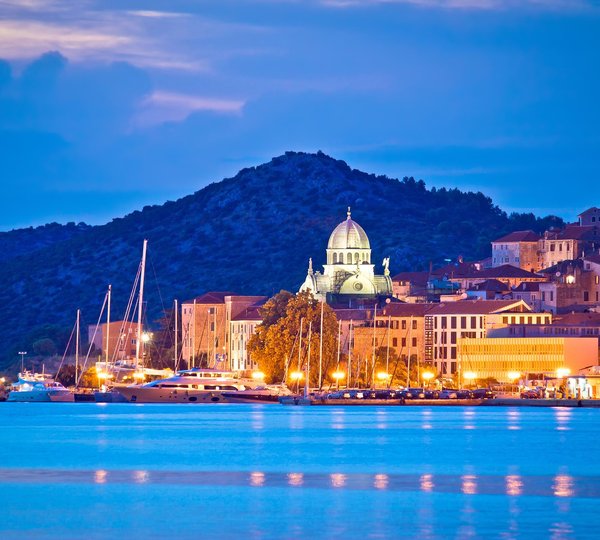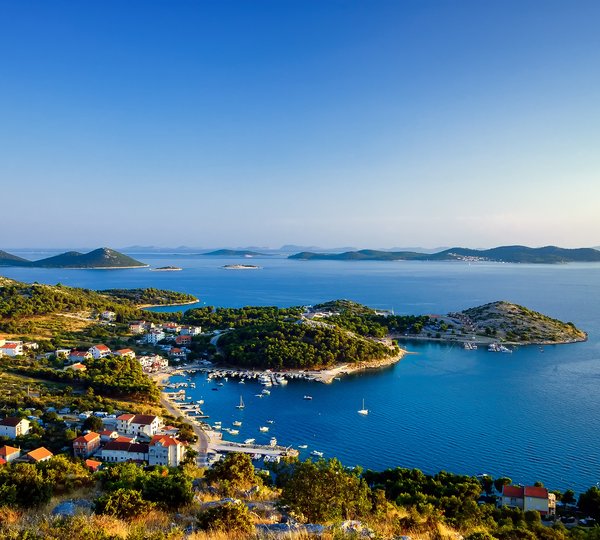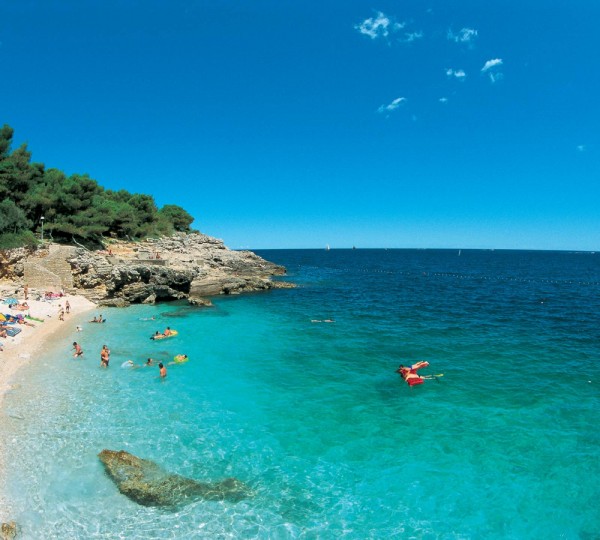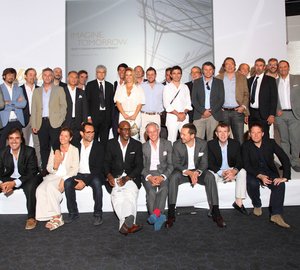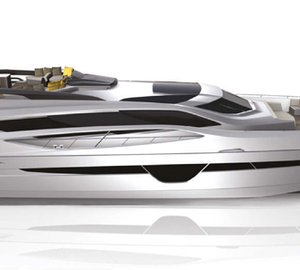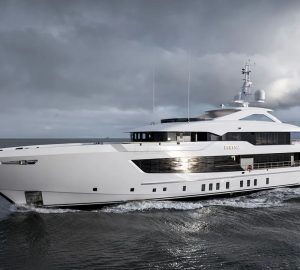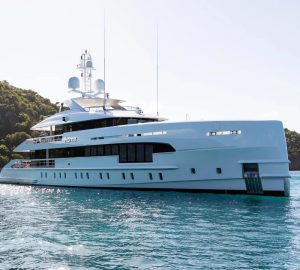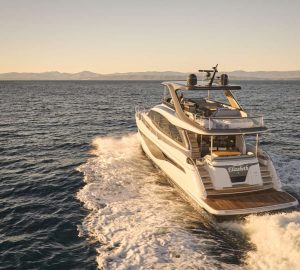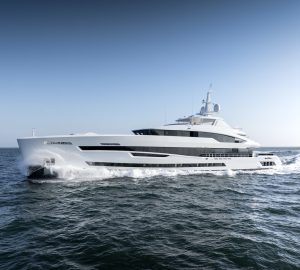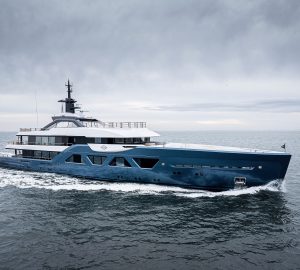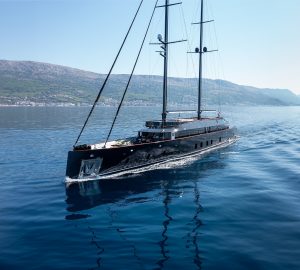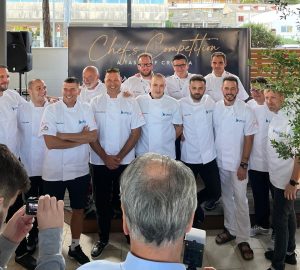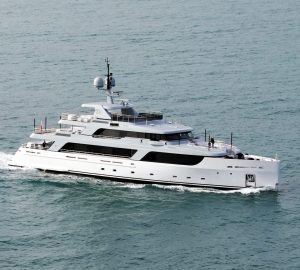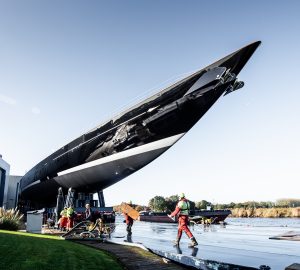Yacht designer Tommaso Spadolini has disclosed details on his 85m/279ft support vessel concept for Rosetti Superyachts.
Among the unique features is a raised main deck which doubles as a helipad, a split-level Master suite and open and covered walkways for go-anywhere exploration.
The lower deck aft section contains a spacious beach club with a circular Jacuzzi, sauna, massage room and bar, making this the heart for onboard entertainment while cruising and at anchor. Seating areas are placed on the port and starboard sides and the bulwarks on either side fold down to create a sea terrace.
A staircase connects up to the main salon, where the central area creates a socialising space with a nearby bar for refreshments and additional seating along the port and starboard windows. Above, the certified helipad can be used as a sunbathing area and a walkway connects to the owner’s deck.
“The biggest challenge was to create something different from the look-alike expedition vessels already available,” Spadolini commented. “I studied the market very carefully and came up with a masculine, no-frills exterior design, but it’s the general arrangement that really sets this project apart.”
While the mid-section of the lower deck and main deck stores the tenders and water toys, the forward area is dedicated to the crew accommodation and the guest accommodation respectively. The guests on the main deck have two VIP staterooms and two double cabins, each with en-suite facilities, and a walk-way takes them past the tenders to the main salon.
“Despite the large deck areas dedicated to storage for tender and toys, I was able to develop a vessel with a volume of over 2,000 gross tons split between the forward superstructure and aft guest area below the helipad,” Spadolini continues. “Connected by an open and covered walkway, this is a unique arrangement on a yacht borrowed from certain working vessels.”
The Owner’s deck connects to the helipad to the aft, where there is also a formal dining area. Forward is a full-beam Owner’s suite with a lounge, bathroom and study area with a staircase leading up to an additional area.
On the upper deck, the owner has a private forward observation lounge and a foredeck area fitted with a C-shaped sofa and Jacuzzi. A sky lounge to the aft integrates seating around the edge of the room, leaving the central space clear for guests to use as the occasion suits.
The wheelhouse deck belongs to the Captain, containing a cabin with en-suite facilities as well as navigation and steering. On the topmost deck, the sundeck arranges sun loungers around the communications mast for the best onboard views while enjoying the sunshine.

