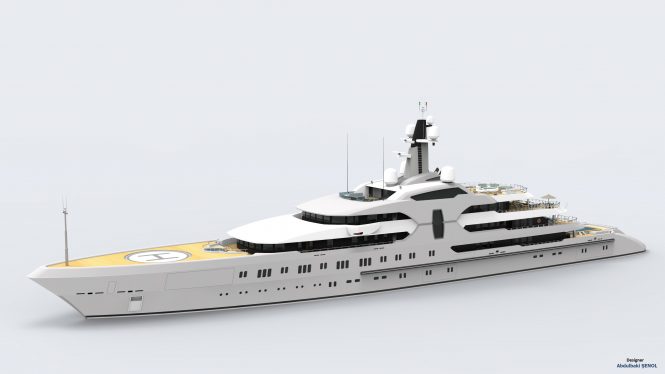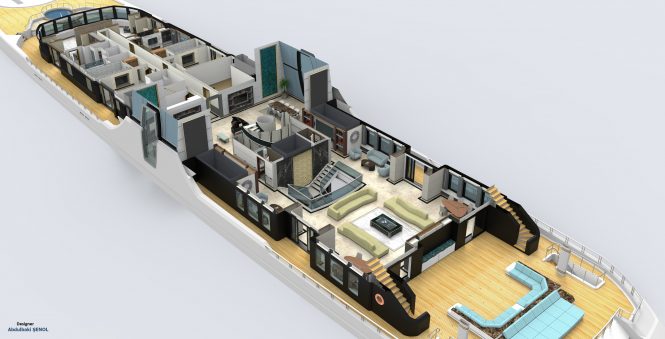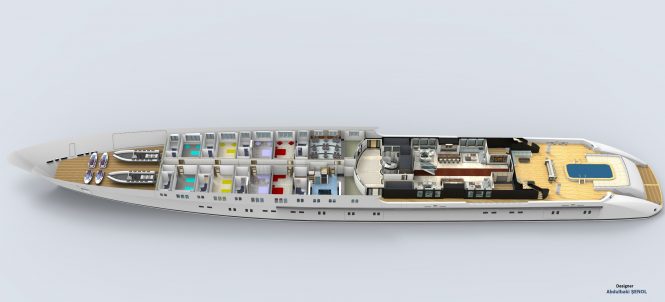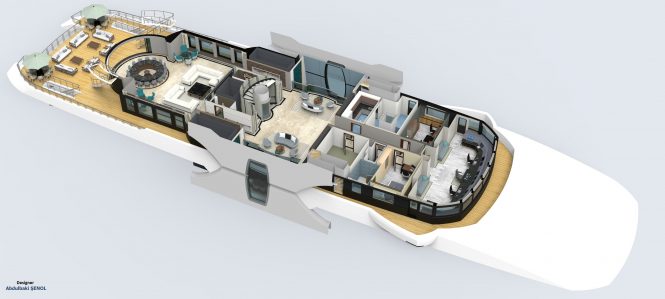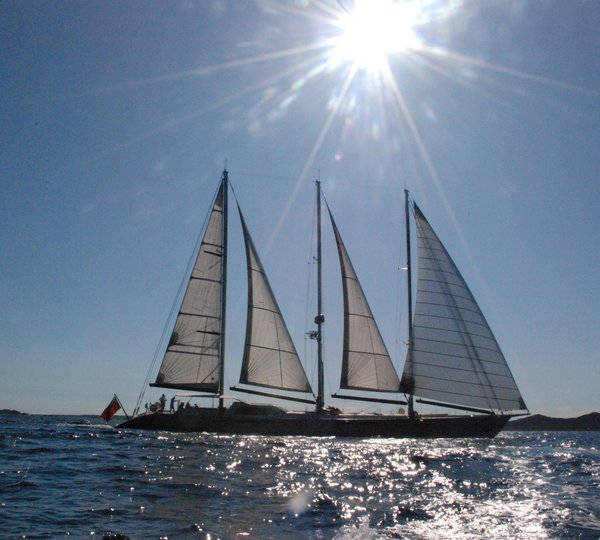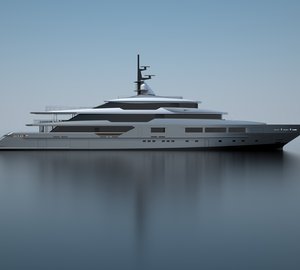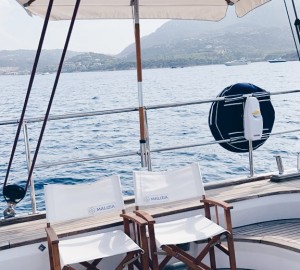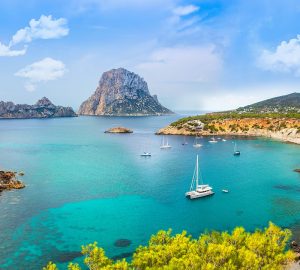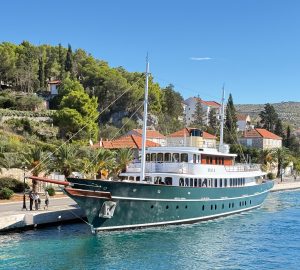As luxury yachts grow in size to more than 100m/328ft there is more room for creativity with the spaces onboard, and Abdulbaki ŞENOL has given insight into the design process with the 120m/394ft concept of one such vessel.
The luxury yacht has kept her sleek proportions that create a stylish exterior appearance while providing guests with multiple modifiable spaces indoors to suit each Owner for socialising and time spent on personal interests. Accommodating up to 22 guests with even more visitors expected on board while dockside, the layout has been designed for successive changes in use throughout the day.
The skylounge forms the upper atrium to the main deck aft and the two spaces are joined by a signature staircase. On both sides of the room there are is a cosy lounging space consisting of a sofa and armchairs placed around a coffee table beside the windows, while to the aft a table for drinks, meals or games uses a similar setup.
The area in the centre is the main gathering spot with three sofas creating an aft-facing C-shaped setup around a large coffee table. The glass sliding doors to port and starboard as well as to the aft would allow a breeze to come through and create a more alfresco environment perfect for evening parties. On the upper deck aft, the C-shaped sofa and broad sunbeds are designed for use day or night where there is a balance between sheltered living and panoramic views.
The skylounge joins to the formal dining area amidships which is left open-plan as a foyer. One large almost full-height window is placed to part and starboard, framing the ever-changing view while guests dine at one of the two eight-seater formal dining tables while a pianist plays on the central grand piano. The rooms forward can be used as the Owner desires, either as guest accommodation or as a cinema, gym, massage room or library among the possibilities.
The Master suite traditionally on the main deck of a motor yacht receives its own apartment on the upper deck forward, where sofas line the wall beneath the curving glass windows, opposite which is placed the king-sized bed. The wings to either side lead to a private lounge and an en-suite bathroom. Glass sliding doors lead out to the foredeck, where there is a recessed Jacuzzi surrounded by sunbeds and a helipad on the bow. Additional accommodation behind can be modified for twin or double configurations and ensures excellent views, plenty of natural light and a comfortable night’s rest away from the engine room.
Elsewhere, there is a spacious swimming pool of 9m/29.5ft and 4.5m/14.7ft wide on the main deck aft and a generous beach club featuring a bar with glass details on the lower deck.
In addition to the 22 guests accommodated across the decks, the crew quarters provide for 32 to ensure smooth operations and impeccable service on board.
View the video of the 120m mega yacht design:

