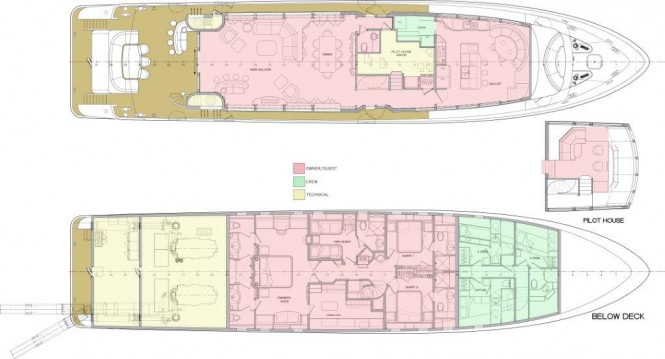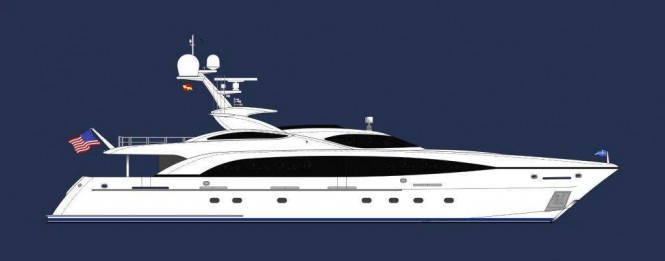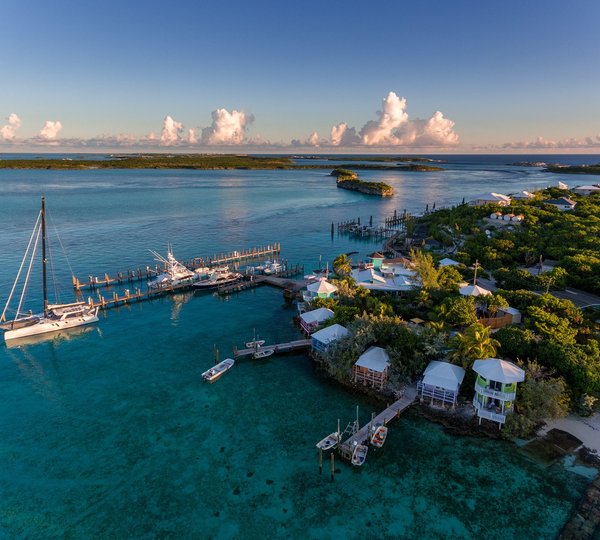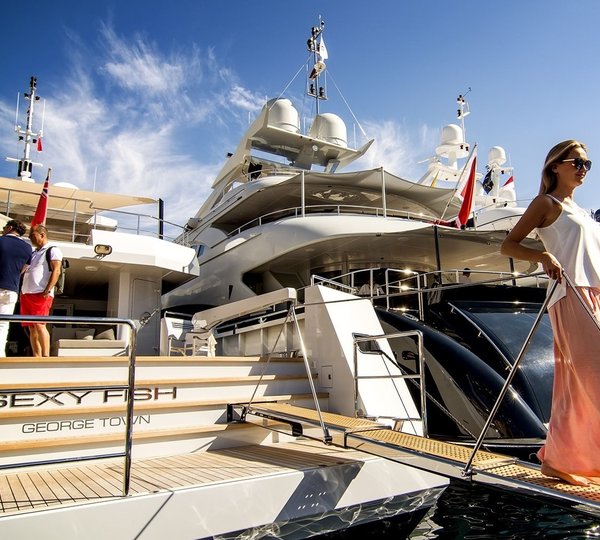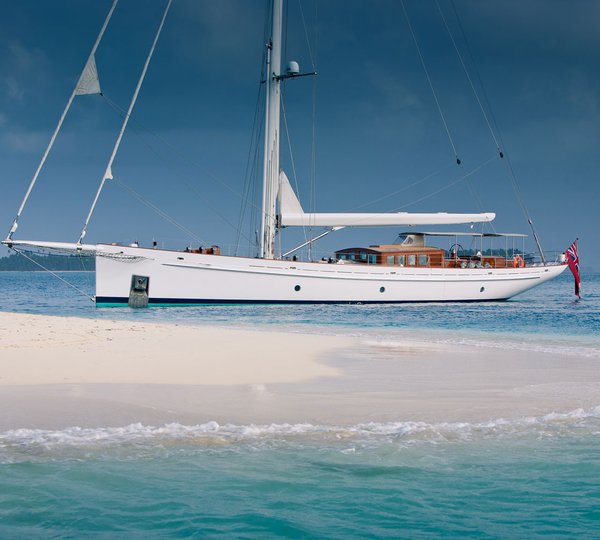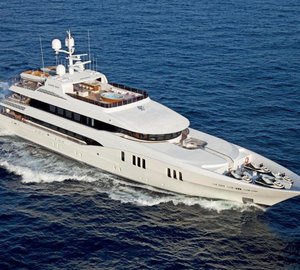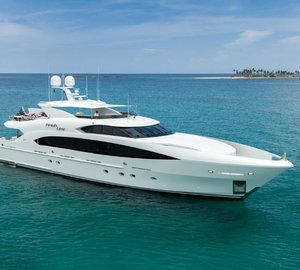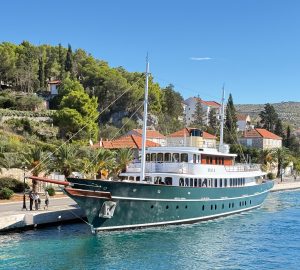Trinity Yachts, LLC announces a new construction contract for a high speed, 120’ x 26’ (36.6m x 7.9m) raised pilothouse motoryacht for an experienced American yachtsman. As with every Trinity, this newest yacht will feature the kind of exquisite custom design and engineering that meets with the owner’s specific requirements. More, a patriot at heart, the owner is hopeful that the design and performance of this yacht will inspire other American yachtsmen to step forward and place orders now so that manufacturing jobs can be kept in the United States during these difficult times for the yachting industry.
This newest Trinity will have sleek, contemporary exterior styling and will be classed by ABS with a top speed of 24 knots; her range will exceed 2,500 miles at 10 knots.
With normal cruising grounds being the East Coast of the United States as well as the Bahamas, the yacht’s draft is being specifically designed to be 5’5” (1.67m) in half-load condition. As the owner is also a racing enthusiast, the port-specific draft design will allow the vessel to berth in Daytona Beach, Florida when the owner is attending events at the Daytona International Speedway.
Arrangements below decks will be divided into five (5) watertight compartments. Owners and guest accommodations will consist of a full-beam owner’s cabin and three (3) guest staterooms. The owner’s cabin will feature a king size berth with His and Hers ensuite bathrooms and a large walk-in closet. All guest cabins will have private full baths with two (2) cabins having queen size berths and one cabin having two twin berths as well as a Pullman berth. Forward of the watertight bulkhead separating guest and crew areas will be three (3) crew cabins and three (3) full baths for a crew of five (5).
Main deck arrangements will consist of an air conditioned exterior aft deck with full wet bar, dining table and seating for eight (8). The main salon—which is accessed through sliding glass doors—also features a full wet bar, entertainment center, L-shaped custom sofas and lounge chairs. The open formal dining is forward of the main salon and gives the owners and their guests full benefit of the views from the large salon windows and aft glass doors.
There is a day head or powder room on the port side and formal entrance for the owner and guests to starboard. The galley occupies the forward area of the superstructure and is designed for entertaining and informal dining for six (6) to nine (9) people. This arrangement allows for large windows port and starboard, an island for prepping and serving as well as bar stools for those “foodies” who enjoy watching the chef prepare meals as much as the actual dining experience.
The sun deck layout is still in the design stage but it is anticipated it will have large riding seats forward, port and starboard, with a full helm station on the starboard side. Access will be on centerline from the pilothouse. The sun deck will also be equipped with two (2) large sunning pads, a full wet bar and a dining table with seating for six (6) to eight (8) people. Aft on the sun deck will be a davit to handle the tender and jet skis. There will also be seating for guests on the foredeck which is easily accessible due to the full walk around main deck design. A set of stairs will lead down to the exterior aft deck which also features easy access by two (2) sets of stairs to the swim platform.
Power and ships systems will be state-of-the-art. The lazarette and engine room will be accessed through a watertight door in the transom as well as from the main deck (port side) when at sea. The engine room will house two (2) MTU 16v2000 main engines rated at 2,600 hp each, driving 5-bladed propellers via 5” propeller shafts and ZF gearboxes. A 100 hp bow thruster will assist the captain when handling the yacht in tight quarters and electrical power will be supplied by two (2) Northern Light 65 kW generator sets. To ensure the owner and guests remain comfortable while aboard, there will be 24 tons of air conditioning, two (2) water makers of 1,400 gallon per day capacity each and active fin stabilization to enhance the stability of the yacht when at sea.
The hull design will be a modification and a further refinement of the 26’ (7.92m) beam hull design that Trinity has used successfully on four (4) previous yachts.
Trinity 120’ (36.6m) Raised Pilothouse Motoryacht—Preliminary Specifications
Type Raised Pilothouse Motoryacht
Construction Aluminum Hull and Aluminum Superstructure
Length 120’ (36.6m)
Beam 26’ (7.9m)
Draft, Half Load 5’5” (1.67m)
Displacement, Full Load 200 L.T.
Propulsion 2x MTU 16v2000: 2,600 hp each at 2450 rpm
Maximum Speed 24 knots, approximately
Range 2,500 nautical miles at 10 knots
Fuel Capacity 9,500 gallons (35,961.41L) approximately
Classification ABS A1 Yachting Service
Naval Architect Trinity Yachts, LLC
Interior Designer To be named
Owner/Guests Nine (9) in four (4) staterooms
Crew Five (5) in three (3) cabins
Delivery 2013

