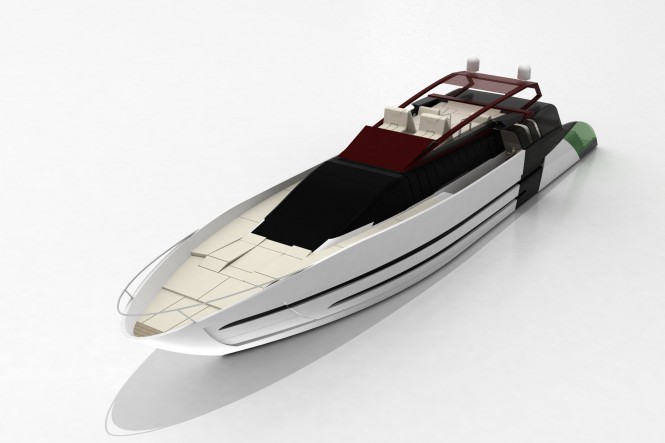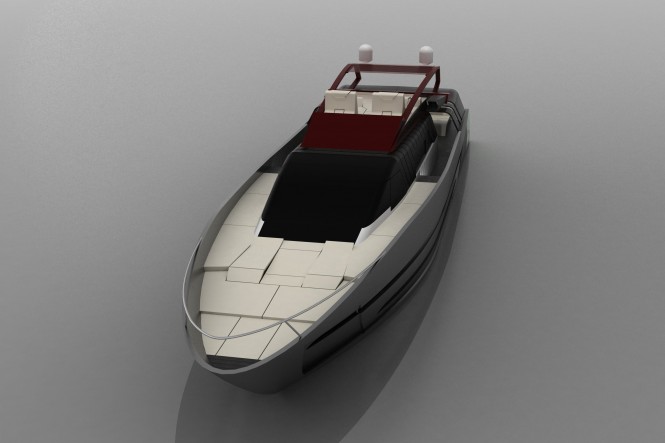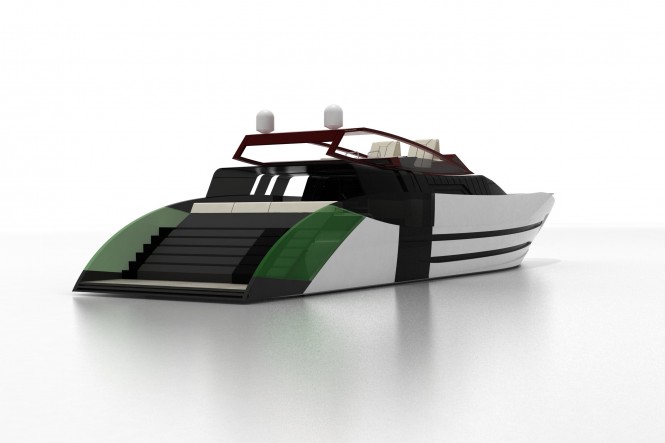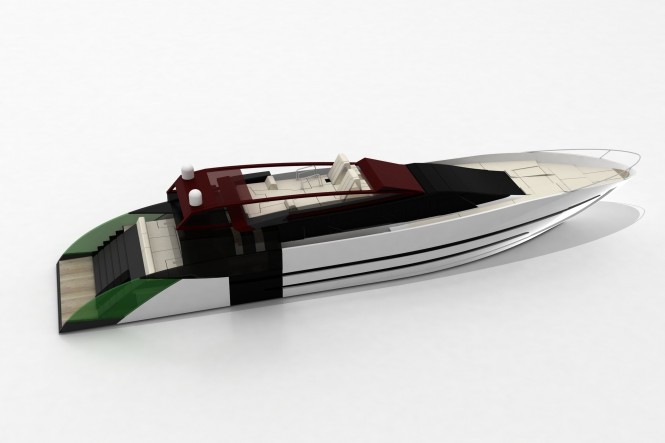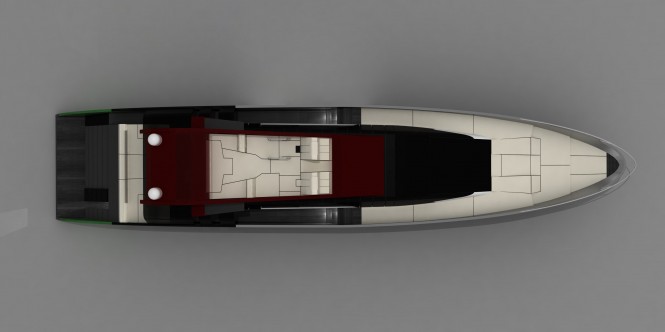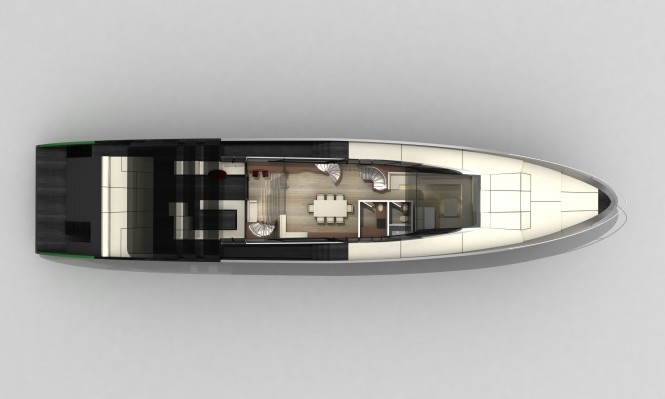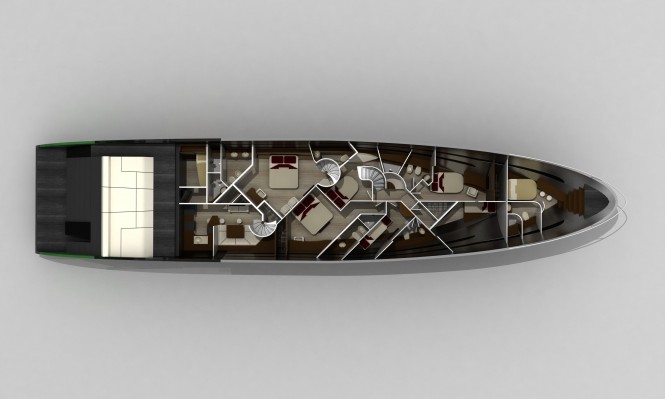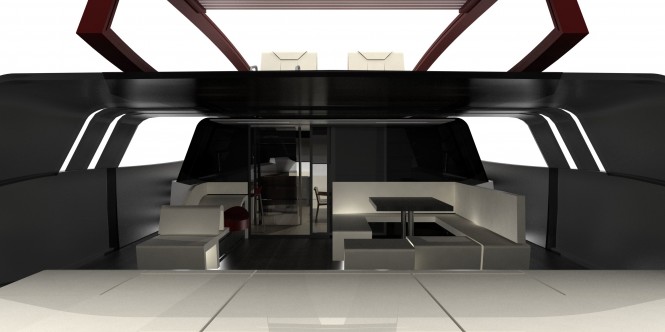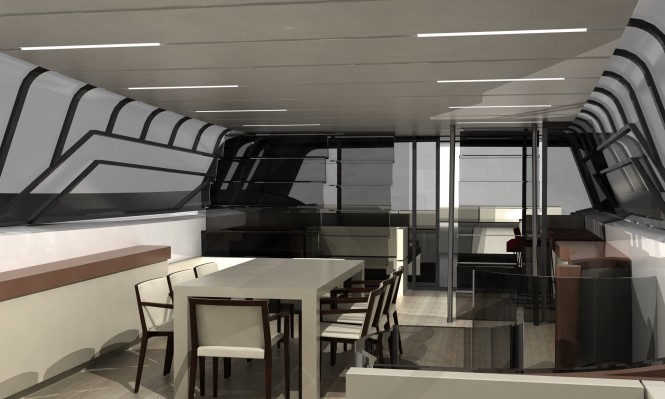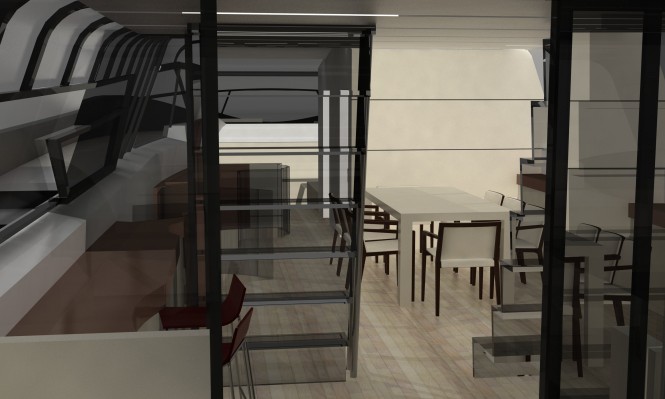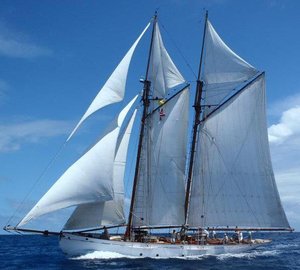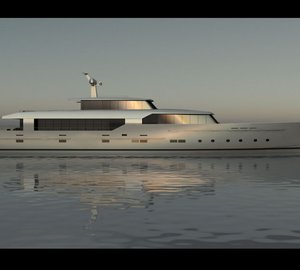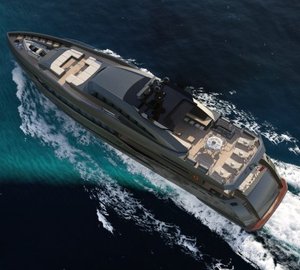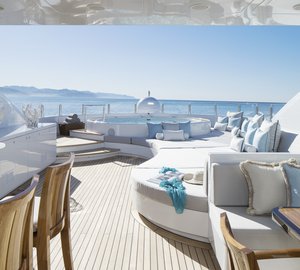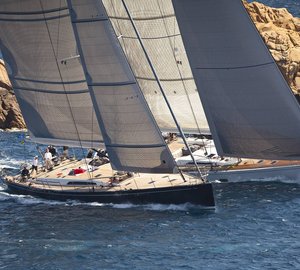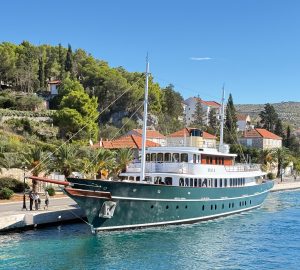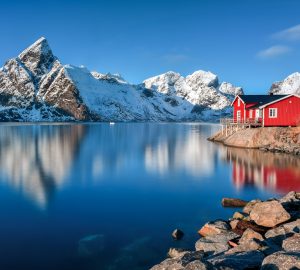The 36m motor yacht Blunt 118 is a new project presented by renowned Italian designer Carlo Cafiero, a founder of Devamarine in 2010. Blunt 118 superyacht is a dynamic, highly-comfortable, ´safe´ and certainly innovative vessel.
Cafiero luxury yacht Blunt 118 was carefully studied and restudied, from the hull to the sun’s cuttings, from the design of the furniture to the layout of the cabins, in order to have an uniform image of this exactly 36.14m stunning yacht, with a width of 7.47 and two decks over the fly.
Innovation and tradition in equal measure convey in a yacht for long trips in sea:
• the line of hull is extremely pushed forward and she is very long and slender in the plant
• bow totally open and for a complete relaxation covered with cushions, it’s unusual for a yacht of this size, but allows to see unsurpassed views
• comfortable side decks protected by high broadsides and aft semi-transparent bands of different widths in dark polycarbonate are leaned to the hull
•cutting on the hull in correspondence of the sections above mentioned and at aft partly in dark semi-transparent polycarbonate, absolutely unique and innovative
• large sundeck aft
• direct access from the beach to the engine room and compartments for inflatables
• semi-transparent green wings in polycarbonate to protect the beach area
• long and continuous cuttings on the broadsides from stern to bow to clearly mark the boat
• top fly frame features burgundy structure with visible uprights and holds the satellite aft, semi-transparent roller blinds
• dining and living area are partially covered by the flybridge and in part by the dark bands
• white deckhouse is on the underside and made completely of glass and at top with visible uprights, in order for it to be clearly mark and fully characterised
• large glass with sliding doors for access to the interior
• internal area divided in two by the dark semi-transparent glass staircase that rises to the flybridge and mobile booth elongates to full-length, which if necessary flows into the back of the library
• at entry a snack bar and bench with spiral staircase for independent access for the crew
• passed the booth, relaxation area and wide dining area, to left independent spiral staircase leading to the owner cabin, just along, always to left staircase is the access to the remaining cabins, at the bottom a spacious reserved living area, while at right from stern to bow separated galley, bathroom and driving console
• interior is divided into three large areas, partially communicating: 15 beds, including 3 crew, for a total of 8 cabins, 7 bathrooms, galley and living area for the crew, all with enviable height
• direct access from the beach passing through the engine room or through an independent stairwell for the crew: both accesses lead to the living area and kitchen, which also lead to the crew cabins with private bathrooms
• Captain’s cabin with private bathroom at bow , accessible though a hatch
• independent staircase for the owner that directly leads into his large cabin with bathroom, sitting area and dual walk-in-closet with a possibility to access the galley
• access via another staircase to the remaining guest cabins, leading from the living room. Halfway through it leads to 3 cabins with bathrooms, two doubles and a twin; going up a step, the guests will get to two other cabins which are single with a shared bathroom and dressing room, and the other bedroom with separate bathroom.
• garage at aft for three water jets and two yacht tenders.
The final effect of the Cafiero super yacht Blunt 118 is certainly strong and successful.

