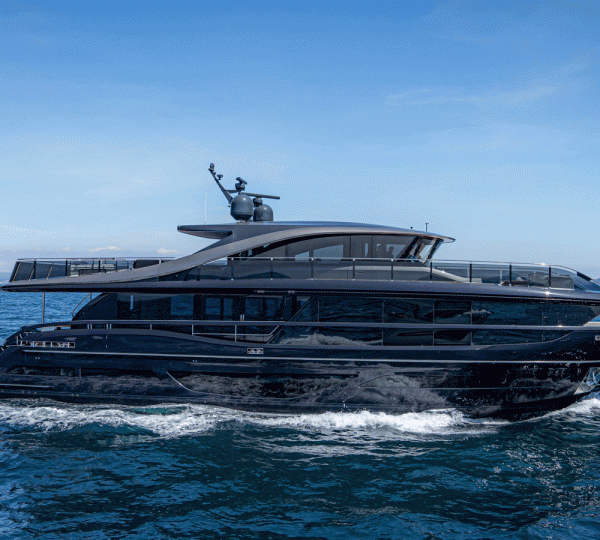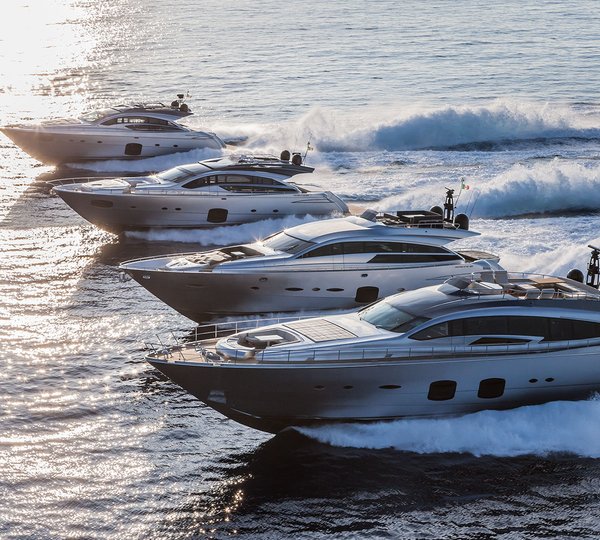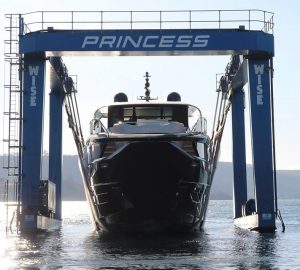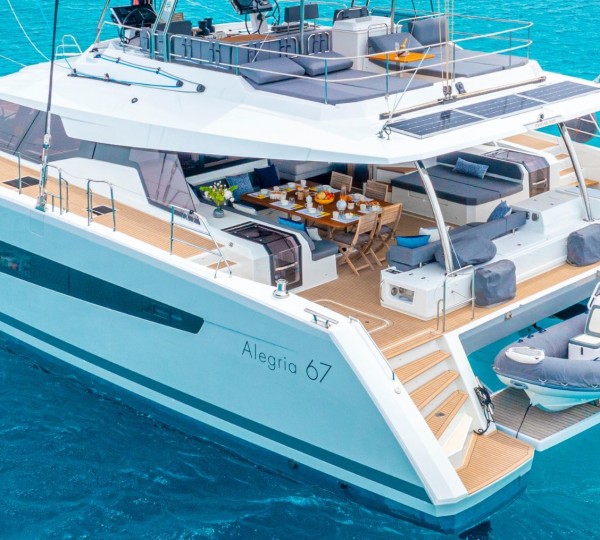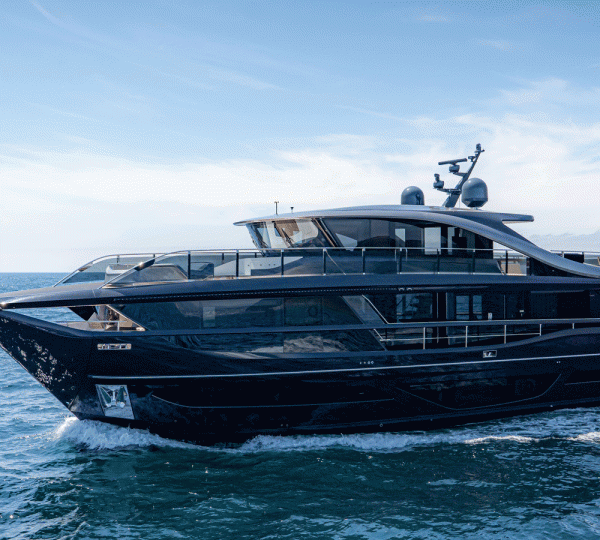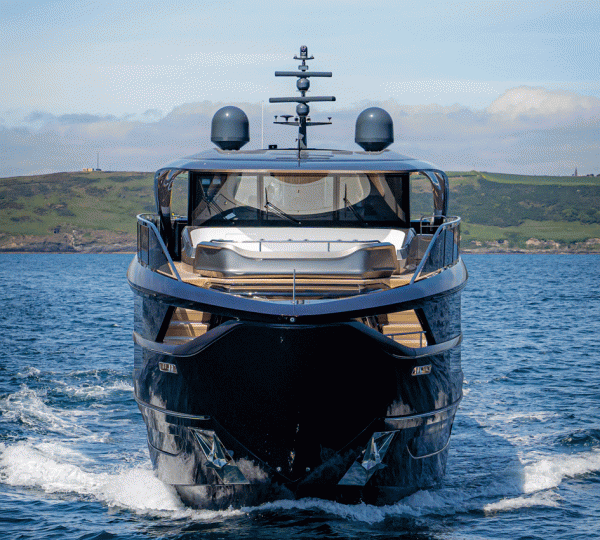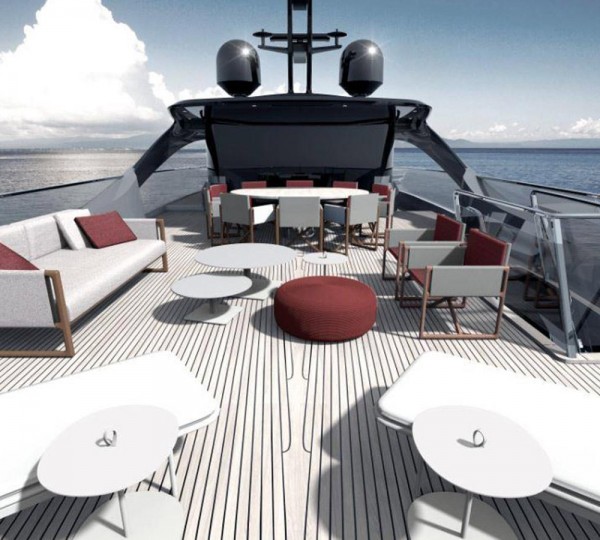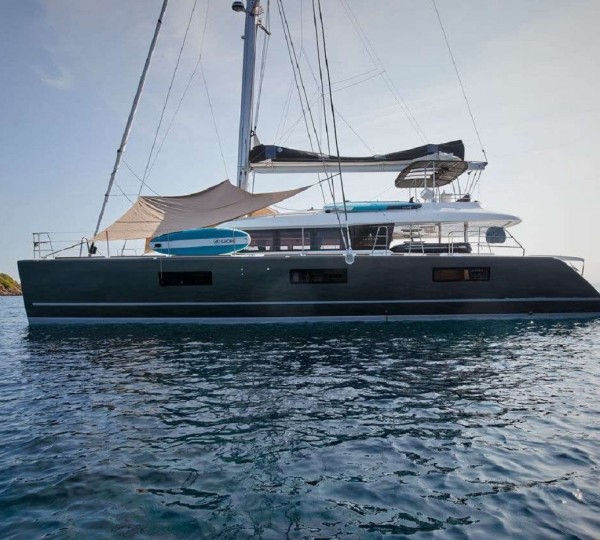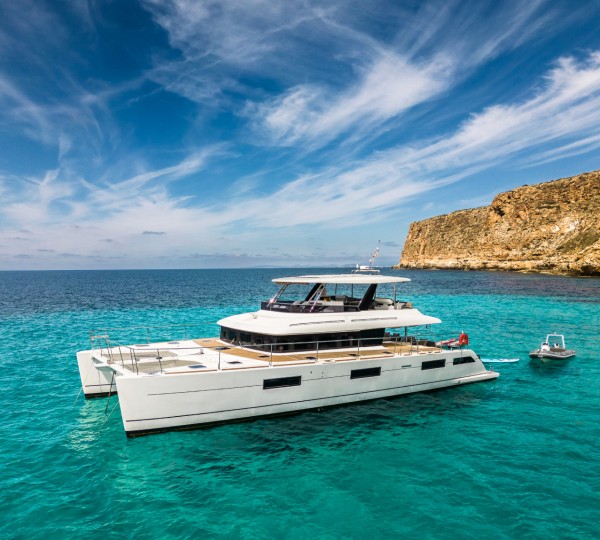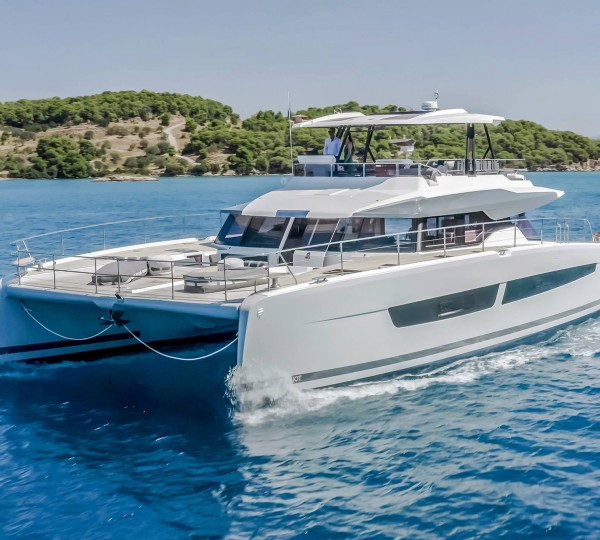PRINCESS X95 Princess Yachts
If you have any questions about the PRINCESS X95 information page below please contact us.
The 29.1m/95ft motor yacht PRINCESS X95 was designed by Bernard Olesinski to be built at Princess shipyard. With a beam of 6.77m/22.3ft, she offers luxurious accommodation for up to 10 guests.
NOTABLE FEATURES OF PRINCESS X95: ~Wave-piercing bow ~Versatile layout options ~Cutting-edge technology ~Abundance of lounging options ~Main salon wet bar ~Well-proportioned en-suite cabins ~Top speed of up to 26 knots ~Air conditioning ~Wi-Fi
EXTERIOR
The main deck aft comes with the option of a casual alfresco lounge along the stern consisting of a sofa, two armchairs and a coffee table, or an elevated table for larger meals. Forward to port there is room for a bar. Two stairways connect to the deep swim platform below where guests can sunbathe or get ready the water toys, and the main deck aft also has a starboard stairway connecting to the flybridge above.
The flybridge allows owners to choose between sun loungers or additional seating along the stern, with a crane for the launch and retrieval of any motorised water toys. The rest of the aft section is furnished with sofas, armchairs and drinks tables for unwinding with the sweeping views. Forward of the outdoor lounge is the large circular alfresco dining table to seat 10, and side walkways lead around to the foredeck which is fitted with a C-shaped sofa and drinks table, and the choice of a broad sunbed or a Jacuzzi.
INTERIOR
The lower deck places the guest accommodation forward and amidships, followed by the engine room and the crew accommodation, with the stern providing the option of a tender garage or beach club.
The main deck has three possible layouts for Owners to choose from:
Option One: The forward section contains a galley with breakfast bar/wet bar and bow dining area consisting of a sofa and movable chairs around a large table. The open plan lounge behind has stairs down to the guest accommodation forward and centre with a stairway up to the flybridge to port. The layout places four chairs around a drinks table to starboard with a sofa and widescreen TV behind, and to port two sofas create a cosy setting around a coffee table to relax with drinks.
Option Two: The Master suite is forward with the galley behind to port. A wet bar is amidships to port with two armchairs an a side table opposite. A sofa and widescreen TV is placed on the starboard side, and to port and L-shaped sofa, two armchairs and a coffee table.
PRINCESS X95 Specifications
| Type/Year: | Princess Yachts /2020 |
|---|---|
| Refit: | |
| Beam: | 6.77m (22'3") |
| L.O.A.: | 29.1m (95'6") |
| Crew: | 4 |
| Guests: | 10 |
|---|---|
| Max Speed: | 26 knots |
| Cabins: | 5 |
| Engines: | Twin MAN V12-1900 (2x1900 |
| Cruise Speed: | 24 knots |
| Locations: | Open Style Sport Yachts, Whitsundays, Ionian Islands, Virgin Gorda, South Africa, San Juans, Bormes, Martinique |
|---|
Option Three: The final option provides a forward lounge consisting of an L-shaped sofa and side table to port and an armchair with footrest beside the starboard window. The main lounge behind is similar to layout Option Two, only there is a circular formal dining table opposite the wet bar instead of the casual seating area.
Above, the flybridge places a U-shaped sofa around a drinks table in the port side corner, with the helm station adjacent. The cosy skylounge behind is furnished with an L-shaped sofa and coffee table along the starboard wall, and the option of a widescreen TV and/or dayhead opposite.
The PRINCESS X95 model draws on fuel tanks of 13,400 litres for a long cruising range. Her pair of MAN V12-1900 of 1,900 HP each produce a top speed of 24-26 knots.
Yacht Accommodation
The accommodation sleeps a maximum of 8-10 guests in 4-5 en-suite cabins: 1-2 Master suites, 1 VIP stateroom and 2 twin cabins. The optional fifth cabin is a main deck Master suite which has a king-sized bed, a widescreen TV, a desk and wardrobe to starboard and two armchairs and a side table beneath the port windows. The en-suite bathroom is accessed aft to port and has two sinks, a toilet and a shower. The Master suite is located amidships on the lower deck to provide occupants with a full beam interior. The king-sized bed is placed against the aft wall with a widescreen TV opposite, and a desk and walk-in-wardrobe to starboard. The port side of the room has three layout options: A sofa and side table, two armchairs and a side table, or a desk and armchair. The entrance to the en-suite bathroom is aft to port, and within there are two sinks, a toilet and a shower. The VIP stateroom is placed in the bow section and comes with a double bed and widescreen TV, a large wardrobe and an en-suite bathroom with a sink, toilet and shower. The twin cabins are to port and starboard respectively between the Master and VIP cabins, and both have two single beds, TV entertainment, a large wardrobe and a forward en-suite bathroom providing a sink, toilet and shower. The crew accommodation is designed to sleep 4.
Amenities and Extras
We do have available further amenity, owner and price information for the 29.1m (95'6") yacht PRINCESS X95, so please enquire for more information.
PRINCESS X95 Disclaimer:
The luxury yacht PRINCESS X95 displayed on this page is merely informational and she is not necessarily available for yacht charter or for sale, nor is she represented or marketed in anyway by CharterWorld. This web page and the superyacht information contained herein is not contractual. All yacht specifications and informations are displayed in good faith but CharterWorld does not warrant or assume any legal liability or responsibility for the current accuracy, completeness, validity, or usefulness of any superyacht information and/or images displayed. All boat information is subject to change without prior notice and may not be current.

