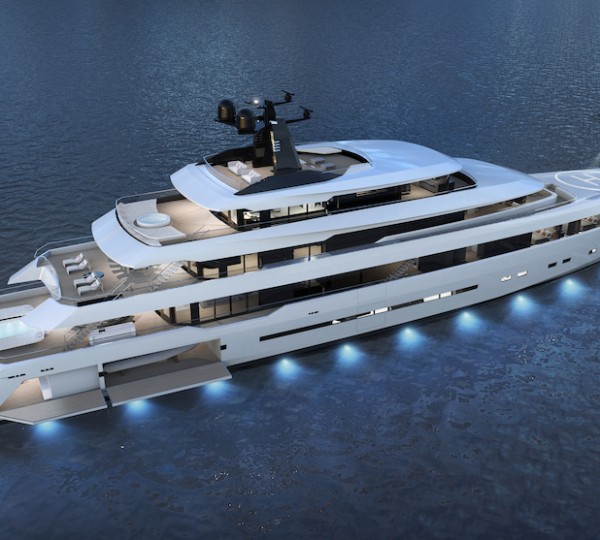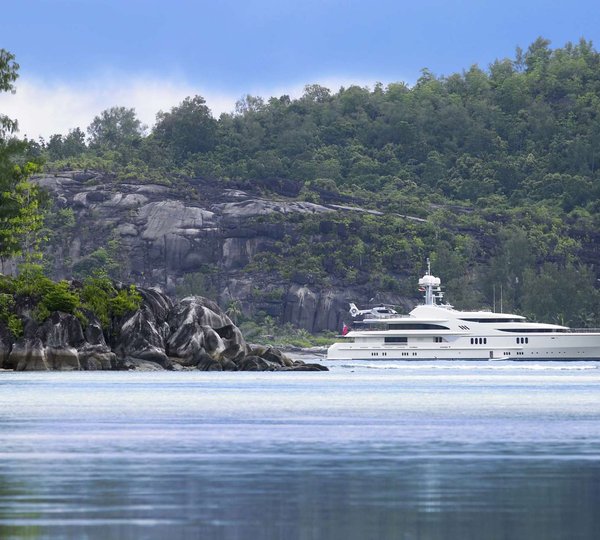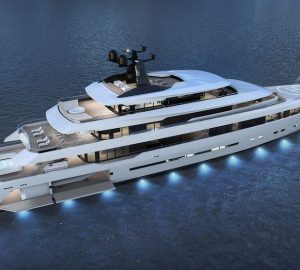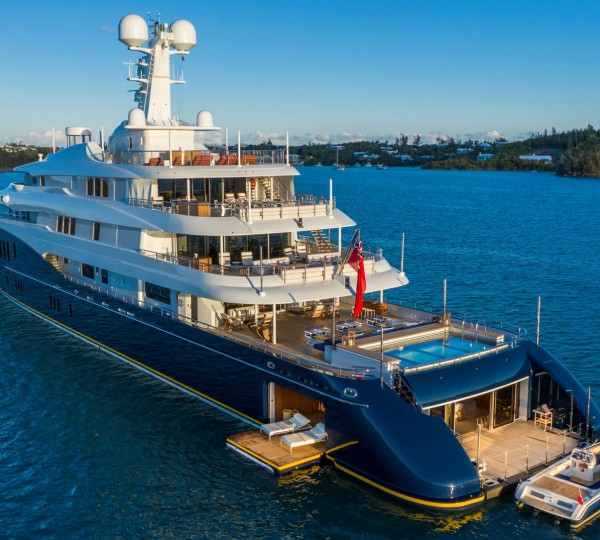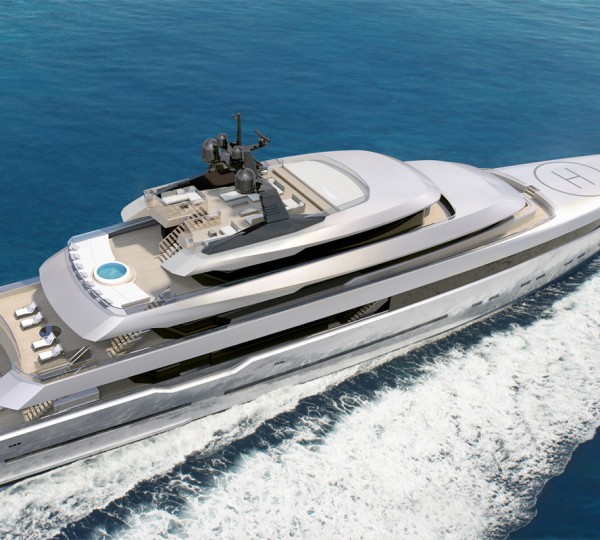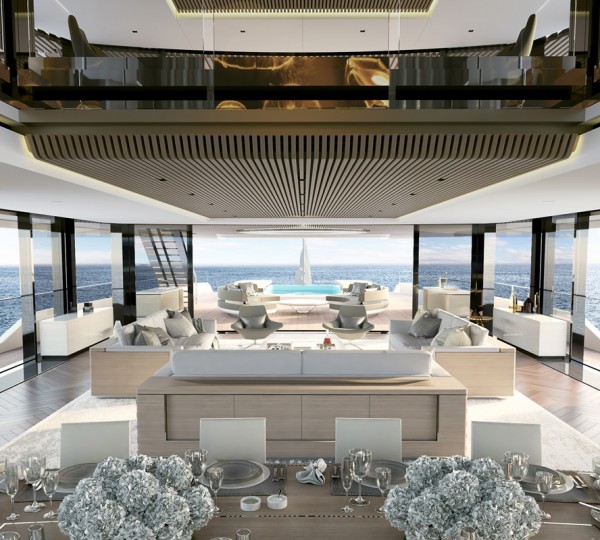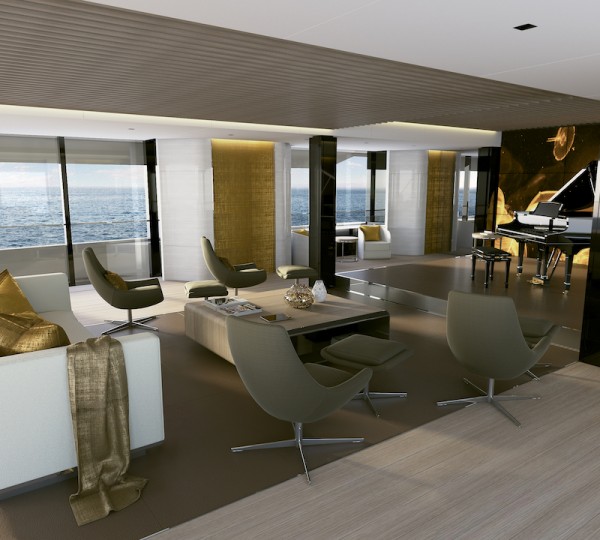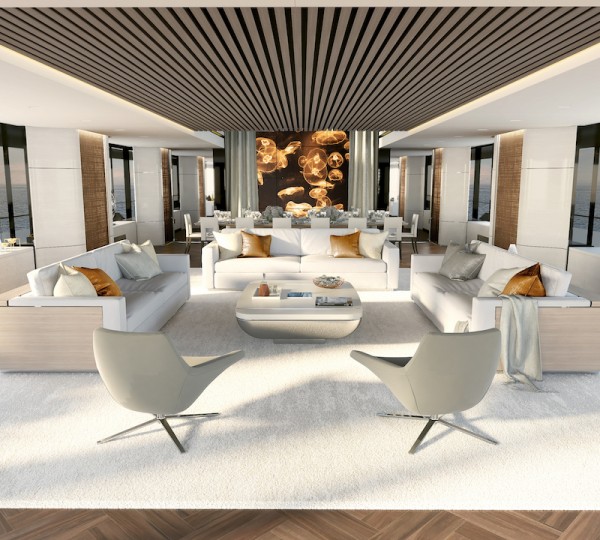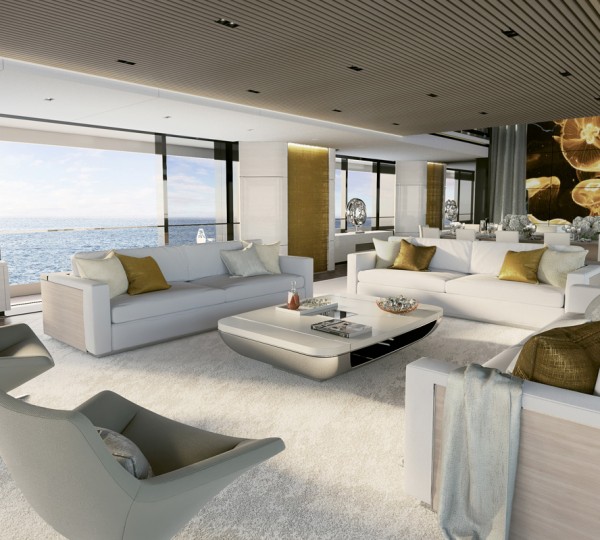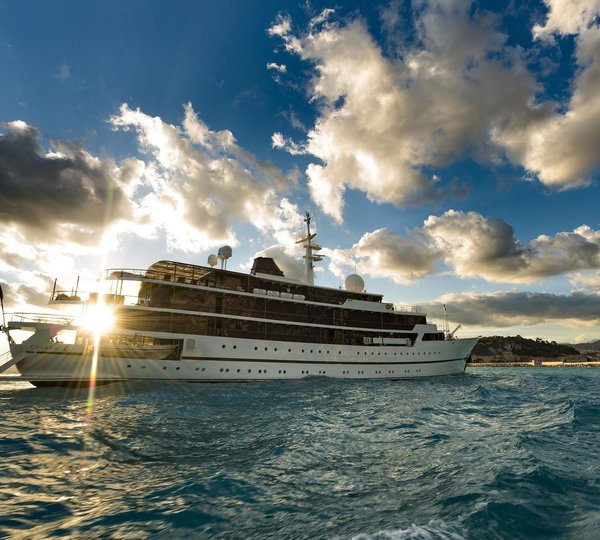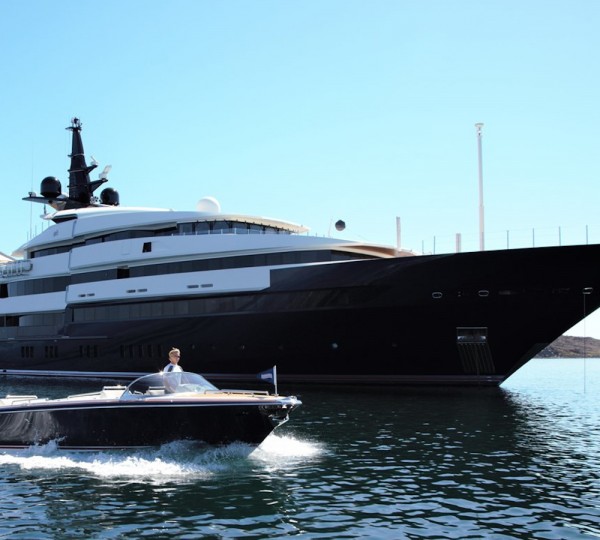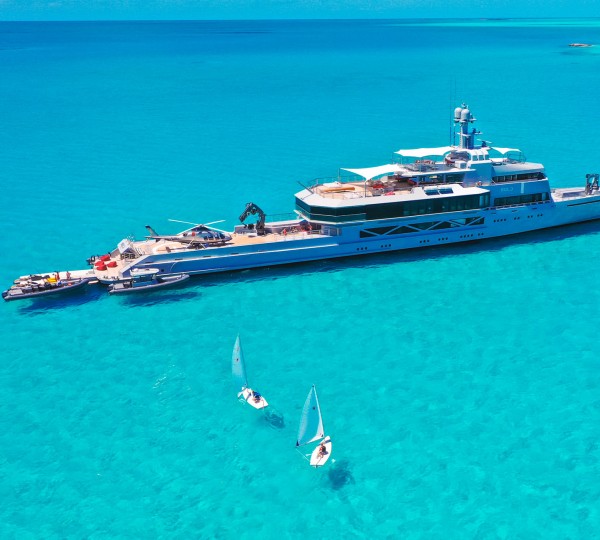PROJECT STARLIGHT Custom
If you have any questions about the PROJECT STARLIGHT information page below please contact us.
Luxury yacht PROJECT STARLIGHT measures 86m/282ft and features naval architecture and interior and exterior styling from Darnet Design. Constructed by Custom Yachts with a steel hull and aluminium superstructure, her delivery is set for 2023. The accommodation sleeps a maximum of 14 guests over 7 en-suite cabins, with a crew of 24 for exceptional on board living while adventuring across the world.
NOTABLE FEATURES OF PROJECT STARLIGHT: ~Main deck aft swimming pool ~Bridge deck aft Jacuzzi ~Bridge deck and sundeck wet bars ~Choice of sunbathing areas ~Foredeck helipad ~Forward love nest ~Cavernous ceiling heights ~270° aft view from main salon and skylounge ~Generous atrium with removable floor ~Massive 100m2/1076ft2 beach club with fold-down platforms ~Two Nemo lounges in the beach club ~Air conditioning ~Wi-Fi
EXTERIOR
The lower deck has a large swim platform to welcome guests by tender and provide a large space for sunbathing attached to the beach club. Two stairways lead up to the main deck aft, where a swimming pool is placed along the stern and sunbeds are placed on both sides. A wet bar is placed to port and two semi-circular sofas are placed around a coffee table in the shade of the upper deck overhang. Side walkways pass by the main salon and connect with stairways to the upper deck (Owner's deck) foredeck, where there is the Owner Jacuzzi and alfresco dining and lounging area in front of the suite. The foredeck features a helipad, and there is a forward stairway leading down into the bow love nest.
The upper deck aft is the main outdoor dining area, and has an impressive long table to seat all 14 guests in the shade. After a feast, guests can rest on the sun loungers and sunbeds along the stern and savour the fresh sea air and views at sunset.
The bridge deck has sunbeds and a Jacuzzi towards the stern, and guests can walk around the perimeter to take in uninterrupted views of the destination.
The sundeck has an array of amenities for enjoying life outdoors: L-shaped sofas to the aft, a shaded lounge amidships, a wet bar forward to port and a broad sunbathing area covering the forward section.
INTERIOR
The gorgeous interiors have a light and contemporary colour scheme of cream and gold from Darnet Design, further enhanced by the play with texture and extensive floor-to-ceiling windows used throughout.
The lower deck forward is dedicated to the crew, with the engine room aft of amidships followed by a large tender garage and a spacious stern beach club with two underwater observation areas. Below is the tank deck, which has a crew gym and laundry facilities, and stores the fuel, food and water for extended journeys.
The majority of the guest accommodation is to be found on the main deck, with three large cabins to port and three to starboard slightly forward of the amidships section. There is an additional room to port and a nanny's cabin forward, opposite of which is a large gymnasium which also contains a sauna and spa massage facilities. The forward section is dedicated to technical spaces and tender and water toys storage, with side hatches for easy launch and retrieval. The bow section contains a 'secret' secluded love nest, accessible by a stairway from the foredeck.
Behind the guest accommodation is the master lobby to starboard and the pantry to port. Both lead through into the main salon to the aft, which has a large dining table to seat all 14 guests. A cut-out section in the ceiling increases the sense of space and a wall mural of jellyfish covers both decks as an eye-catching piece of art. The rest of the area is furnished with sofas, armchairs arranged around a central coffee table, with floor-to-ceiling windows and glass sliding doors provide 270° views out across the main deck aft.
The upper deck is also the Owner's deck and has a magnificent 90m2/968.7ft2 Owner's suite forward with access to the sheltered alfresco seating area with a private Jacuzzi. The central section has a lobby and pantry, and to the aft is a cinema/playroom.
PROJECT STARLIGHT Specifications
| Type/Year: | Custom/2023 |
|---|---|
| Refit: | |
| Beam: | 12.90m (42'4'') |
| L.O.A.: | 86.00m (282') |
| Crew: | 24 |
| Guests: | 14 |
|---|---|
| Max Speed: | 19 knots |
| Cabins: | 7 |
| Engines: | 2xCAT 3512E (3140hp) |
| Cruise Speed: | 16 knots |
| Builder/Designer: | Franck Darnet Design |
|---|---|
| Locations: | Directory |
On the bridge deck the helm station is forward with the Captain's cabin, technical spaces and pantry immediately behind. The aft bridge deck lounge boasts fantastic views while guests enjoy air-conditioned surroundings.
Drawing on a fuel capacity of 240,000 Litres, luxury yacht PROJECT STARLIGHT has a top speed of 19 knots and a cruising speed of 16 knots, with a range of 6,000 nautical miles.
Yacht Accommodation
The accommodation sleeps a maximum of 14 guests across 7 en-suite cabins: 1 Master suite and 13 further guest cabins. The professional crew of 24 will ensure that everyone on board receives first-class service.
Amenities and Extras
We do have available further amenity, owner and price information for the 86.00m (282') yacht PROJECT STARLIGHT, so please enquire for more information.
PROJECT STARLIGHT Disclaimer:
The luxury yacht PROJECT STARLIGHT displayed on this page is merely informational and she is not necessarily available for yacht charter or for sale, nor is she represented or marketed in anyway by CharterWorld. This web page and the superyacht information contained herein is not contractual. All yacht specifications and informations are displayed in good faith but CharterWorld does not warrant or assume any legal liability or responsibility for the current accuracy, completeness, validity, or usefulness of any superyacht information and/or images displayed. All boat information is subject to change without prior notice and may not be current.

