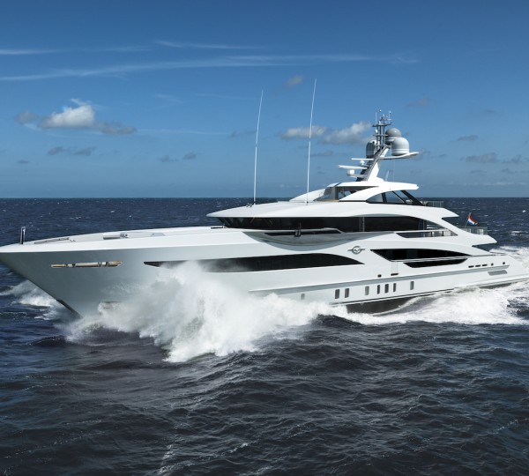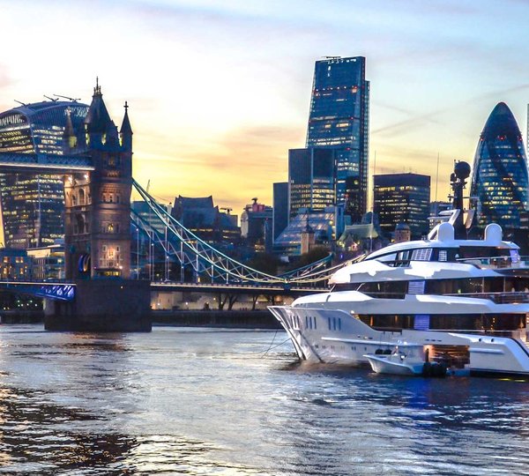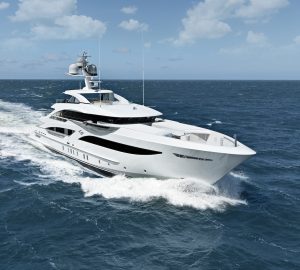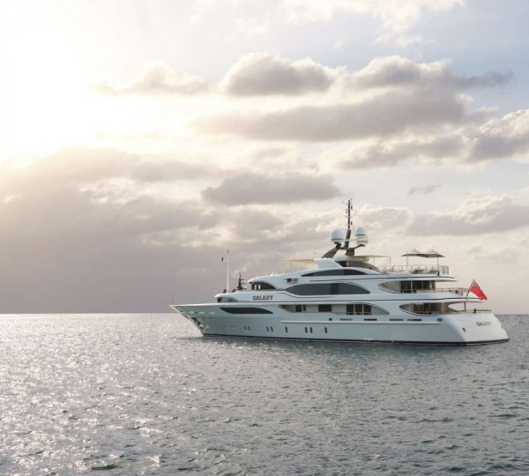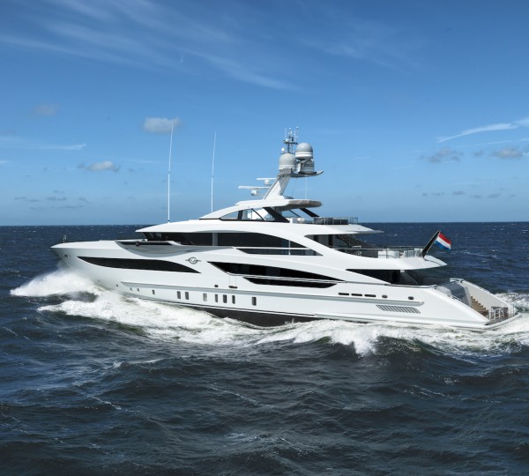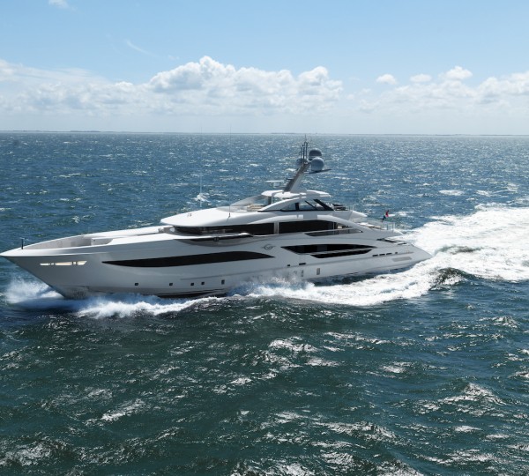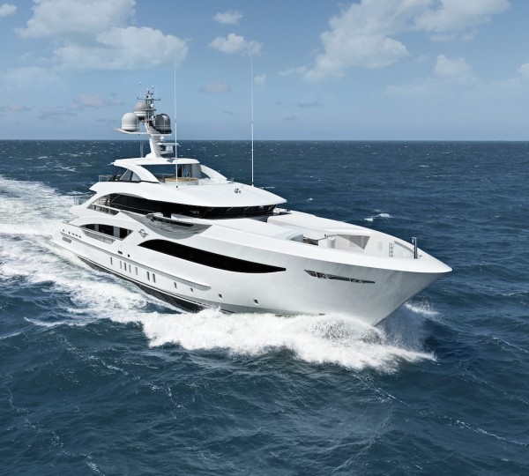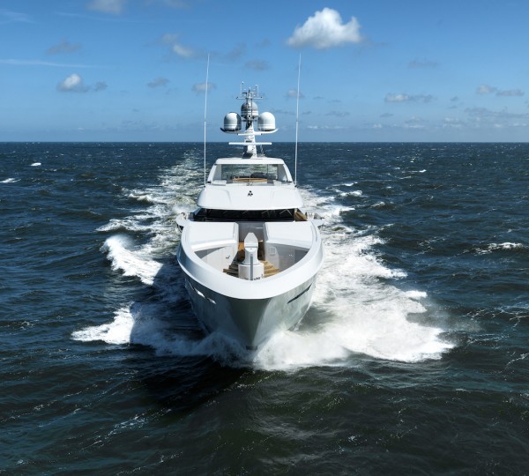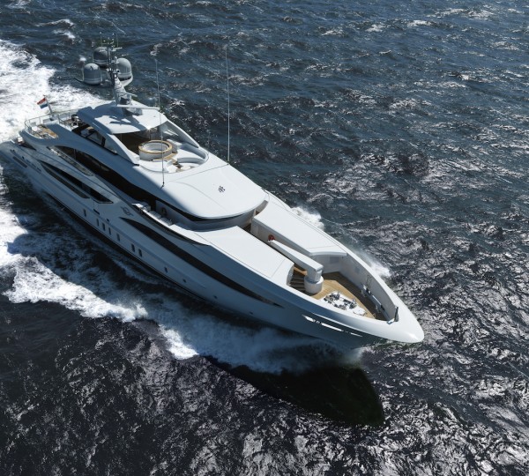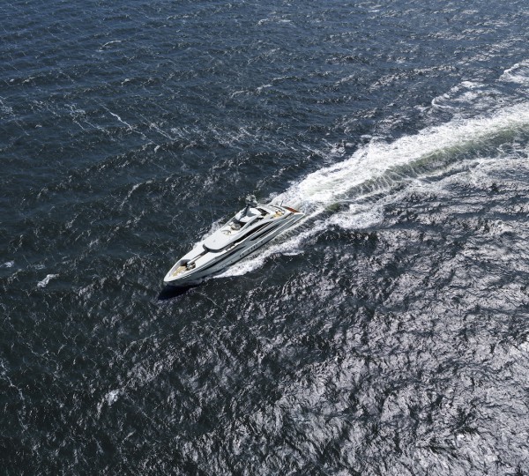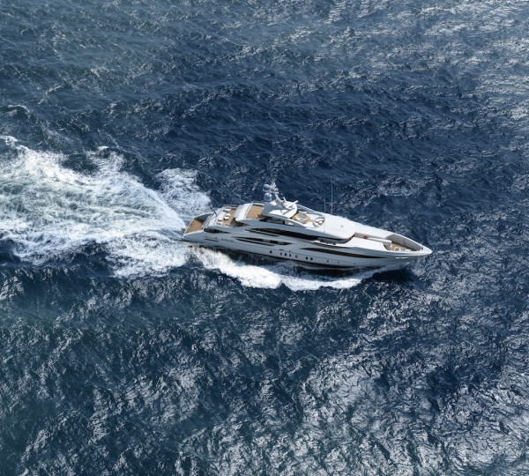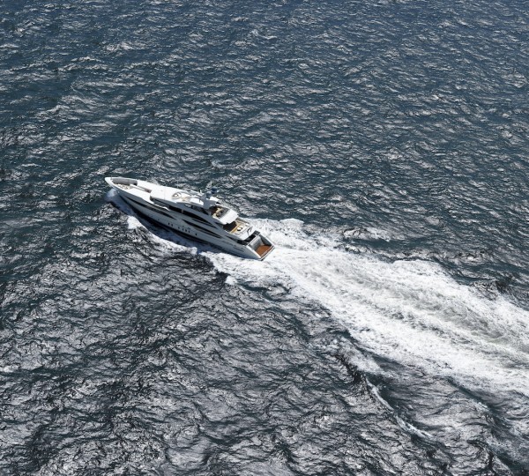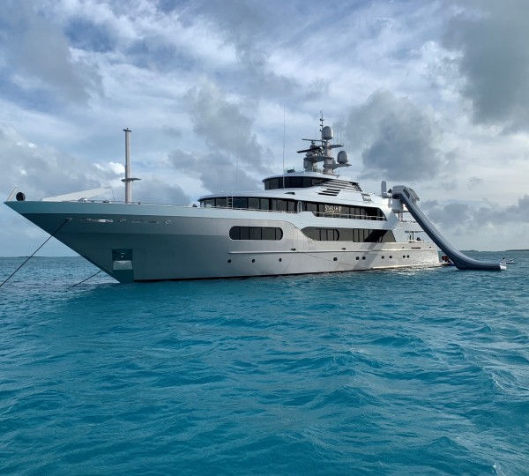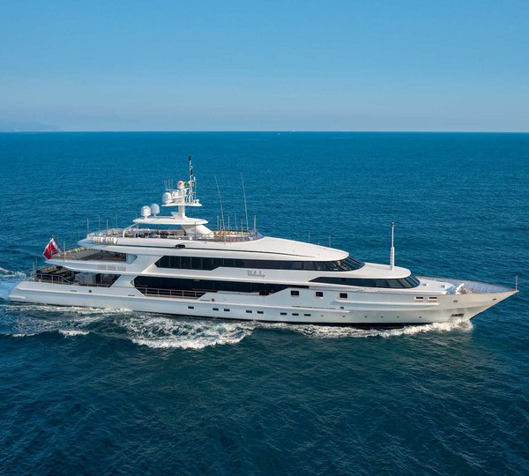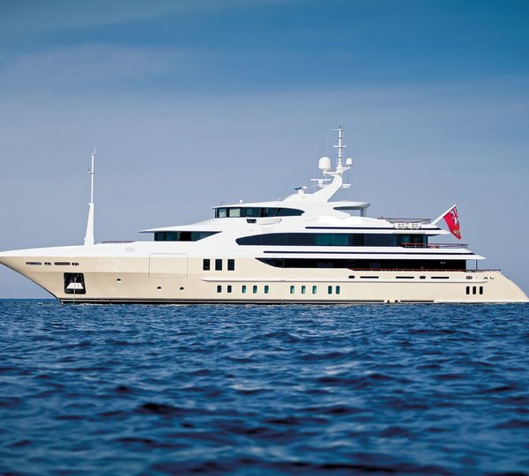GALVAS Heesen Yachts
If you have any questions about the GALVAS information page below please contact us.
Superyacht GALVAS (ex.PROJECT NEPTUNE), also known as HULL YN 18556, was built by Heesen and based on the 55m FDHF Steel Class. Her exterior profile was created by Jonny Horsfield of H2 while the interiors are the work of Reymond Langton Design and use a refined contemporary palette. Custom artwork from DKT is used throughout the living areas and connecting corridors and the accommodation sleeps up to 12 guests over six luxurious staterooms.
NOTABLE FEATURES OF GALVAS: ~Sundeck Jacuzzi ~Balanced interior and exterior living areas ~Spacious accommodation ~Custom artwork from DKT throughout ~Cruising range of 3,100 nautical miles ~Air conditioning ~Wi-Fi
EXTERIOR
The lower deck swim platform creates a spacious outdoor area attached to the tranquil beach club, where guests can relax beside the water. Stairways lead up to the main deck aft, which has a C-shaped sofa fitted along the stern, two drinks tables and additional seats for casual relaxation in the sunshine.
The upper deck aft is connected to the skylounge and can also be accessed via a stairway from the main deck aft. The area offers an alfresco dining area under the shade of the sundeck overhang, as well as plenty of seating along the stern. Side passageways connect around to the foredeck, where there is a C-shaped sofa with drinks tables in front of the helm station.
Up on the sundeck, the aft section has room for sun loungers while the shaded area amidships offers a grand alfresco dining table and a comfortable sofa for after-dinner drinks from the forward wet bar. A massive sunbed and raised Jacuzzi fill the space on the sundeck forward, where guests can marvel at the views as they soak in the sunshine.
INTERIOR
The lower deck places the crew accommodation forward along with the mess, and amidships is the majority of the guest accommodation, followed by the engine room and a spacious beach club in the stern.
On the main deck, the Master suite is located forward followed by a port-side galley and crew and guest corridors to starboard that lead to the other floors and connect through to the main salon. The formal dining area seats up to 12 guests in the beautiful modern surroundings from Reymond Langton Design, where full-height rectangular windows flood the interior with light while enhancing the ambiance. The lounge to the aft is in the same open-plan space and a collection of sofas, armchairs and coffee tables create an intimate area for conversation.
The helm station is forward on the upper deck and has a sofa where guests can unwind and take in the views in all weather conditions. The double cabins are amidships along with a small galley and dayhead, followed by the skylounge where a wet bar is placed to port and a generous lounge to starboard.
GALVAS Specifications
| Type/Year: | Heesen Yachts /2019 |
|---|---|
| Refit: | |
| Beam: | 9.6m (31'49'') |
| L.O.A.: | 56.0m (183' 8") |
| Crew: | 13 |
| Guests: | 12 |
|---|---|
| Max Speed: | 15.5 knots |
| Cabins: | 6 |
| Engines: | 2 x MTU Diesel |
| Cruise Speed: | 13 knots |
| More Yacht Info: | family friendly yachts, Yachts With A Deck Hot Tub, Yachts With On Deck Master Cabin |
|---|---|
| Builder/Designer: | H2 Design, Heesen, Reymond Langton Design |
| Locations: | EUROPE |
Motor yacht GALVAS has two MTU 8V 4000 M63 diesel engines which when combined with her Fast Displacement Hull Form (FDHF) allowed her to exceed her top speed of 15.5 knots during sea trials. Her cruising speed is set at 13 knots, at which she has a range of 3,100 nautical miles.
Yacht Accommodation
The accommodation is designed to sleep up to 12 guests over 6 en-suite cabins: 1 Master suite and 5 further guest cabins. The accommodation is designed for up to 12 guests across 6 spacious en-suite cabins: 1 Master suite, 1 VIP stateroom 2 double cabins and 2 twin cabins. The Master suite is placed on the main deck forward and an office provides an additional layer of privacy between the main foyer and the bedroom. A king-sized bed is placed to the centre of the aft wall, with a casual lounge of two armchairs and a table to starboard and a vanity beneath the port windows. The forward en-suite bathroom has two entrances, and the bathroom contains two sinks, an enclosed toilet, a bathtub and a shower. The VIP cabins are placed on the lower deck aft of amidships, port and starboard of the central stairway. Both cabins have a queen-sized bed and a desk in addition to plenty of storage and an en-suite bathroom providing two sinks, an enclosed toilet and a shower. The twin cabins are also placed on the lower deck in a port and starboard arrangement in front of the VIP staterooms. Each comes with a desk and large storage plus an en-suite bathroom two sinks, an enclosed toilet and a shower. One double cabin is found on the bridge deck amidships and has a double bed, wardrobe space, a desk and an en-suite bathroom containing a toilet, sink and shower.
Amenities and Extras
We do have available further amenity, owner and price information for the 56.0m (183' 8") yacht GALVAS, so please enquire for more information.
GALVAS Disclaimer:
The luxury yacht GALVAS displayed on this page is merely informational and she is not necessarily available for yacht charter or for sale, nor is she represented or marketed in anyway by CharterWorld. This web page and the superyacht information contained herein is not contractual. All yacht specifications and informations are displayed in good faith but CharterWorld does not warrant or assume any legal liability or responsibility for the current accuracy, completeness, validity, or usefulness of any superyacht information and/or images displayed. All boat information is subject to change without prior notice and may not be current.
Quick Enquiry
“Dutch and German shipyards are recognised as the best in the world. We are one of the three top shipyards in the Netherlands, and one of the best in the world. We are also renowned for technology, innovation and modern cutting-edge design. If comparing ourselves to car manufacturers, we are the equivalent of Aston Martin rather than Rolls-Royce.” - Mark Cavendish, the Commercial Director of world-renowned superyacht builder Heesen Yachts

