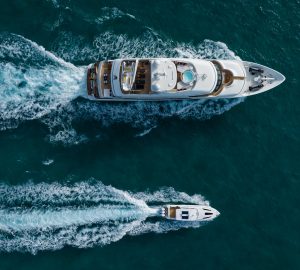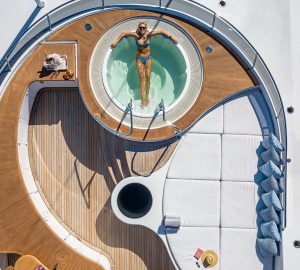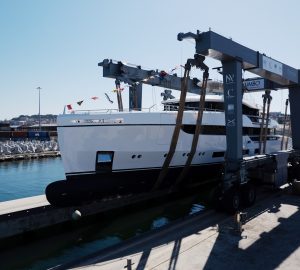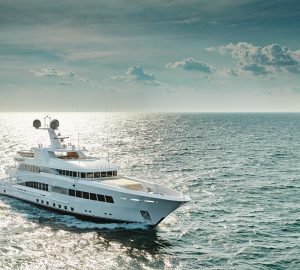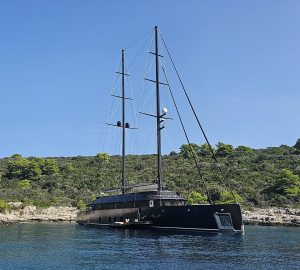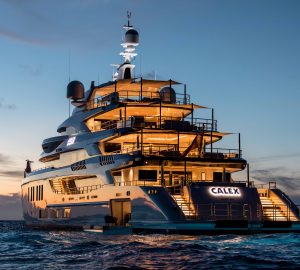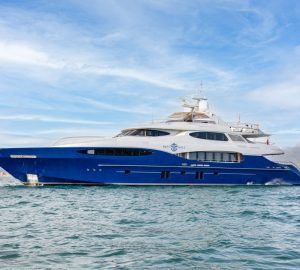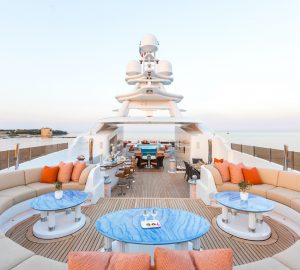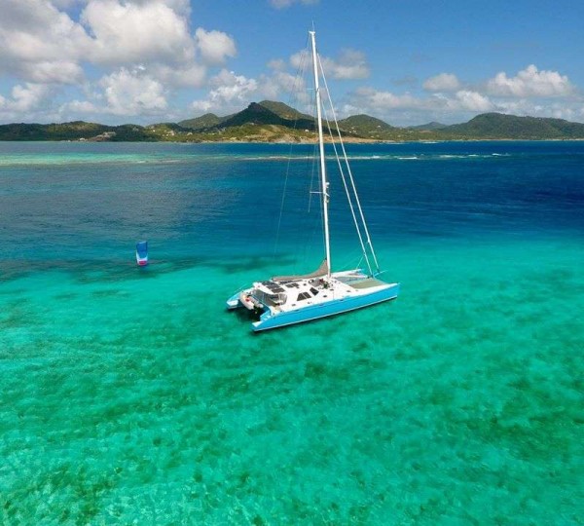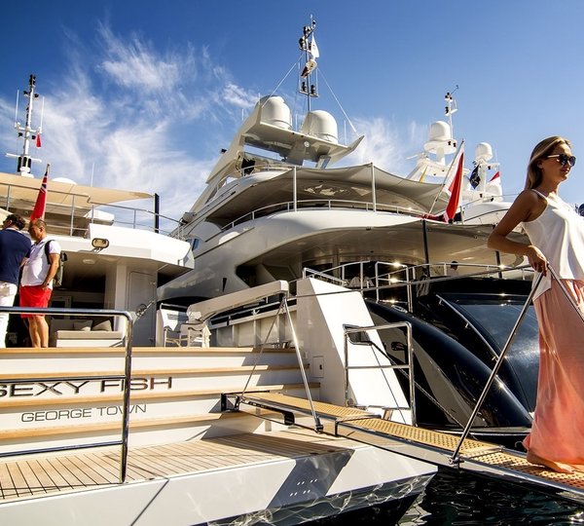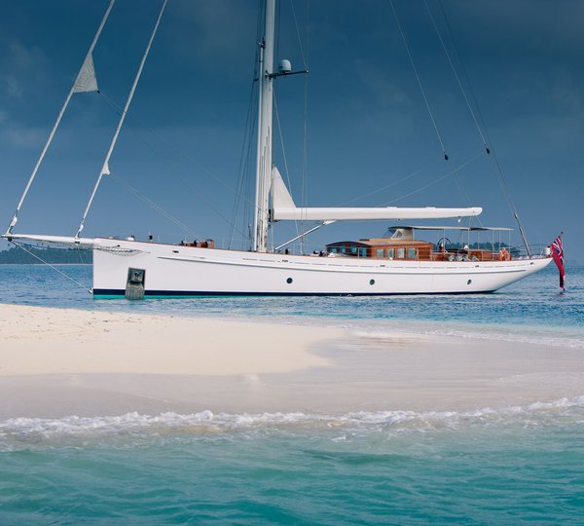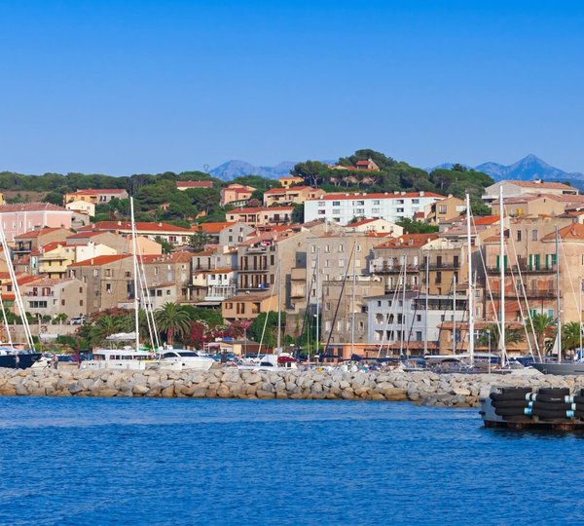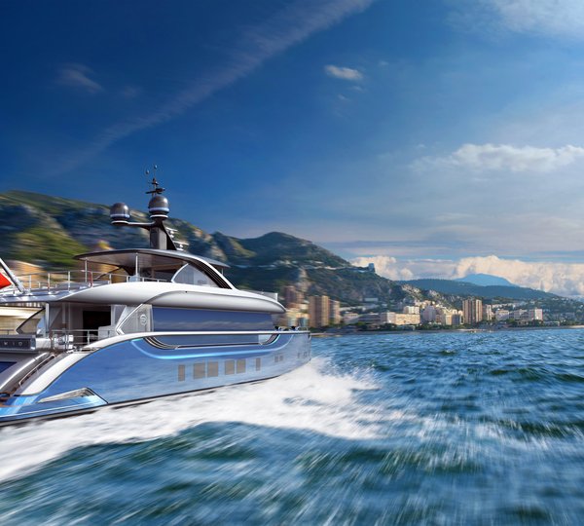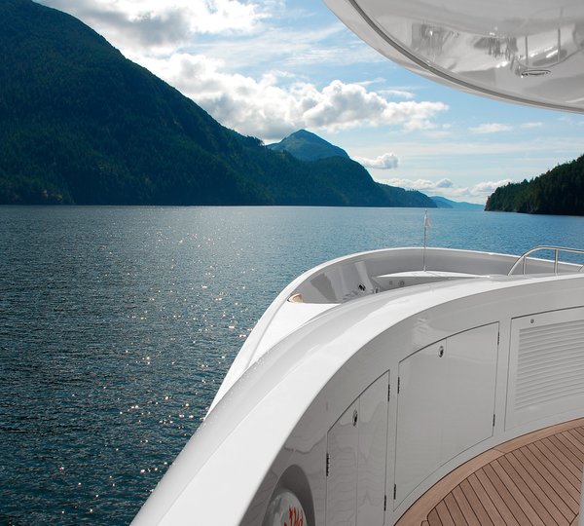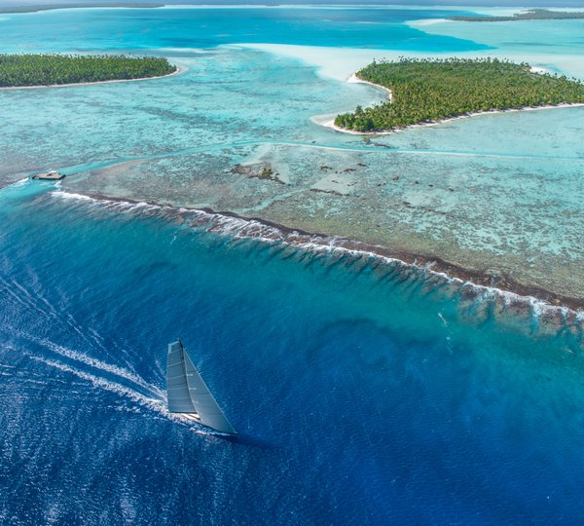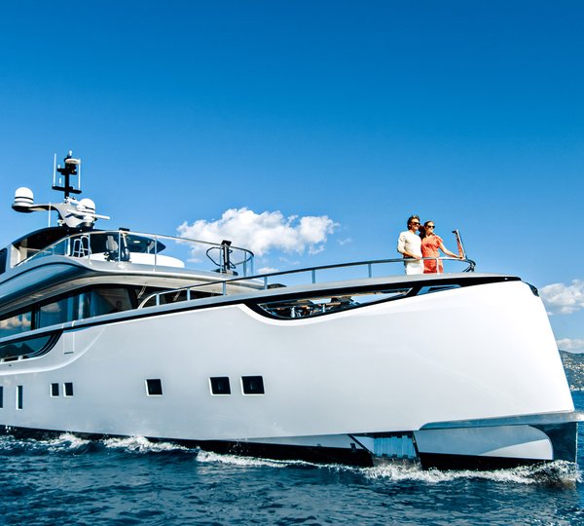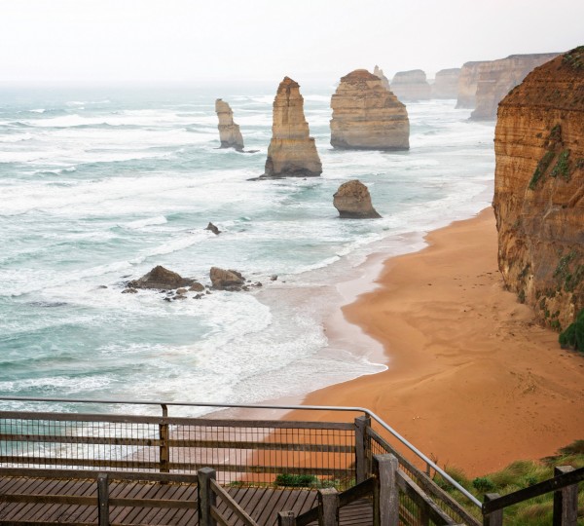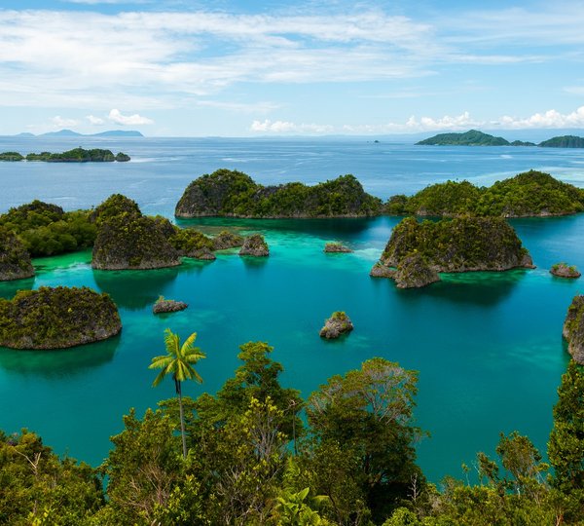56m Sailing Yacht AQUARIUS Review
At 56m/184ft, S/Y AQUARIUS is a striking vessel that is capable of crossing the Atlantic under her own power. Her naval architecture and exterior styling comes from Dykstra Naval Architects while her interiors are by Mark Whiteley Design. She took the Best Interior and Best Sail 40m+ awards at the International Superyacht Society Awards 2019 and Robb Report Magazine celebrated her technical achievements as well as her good looks with the 2019 Best of the Best, Sailing Yacht Award.
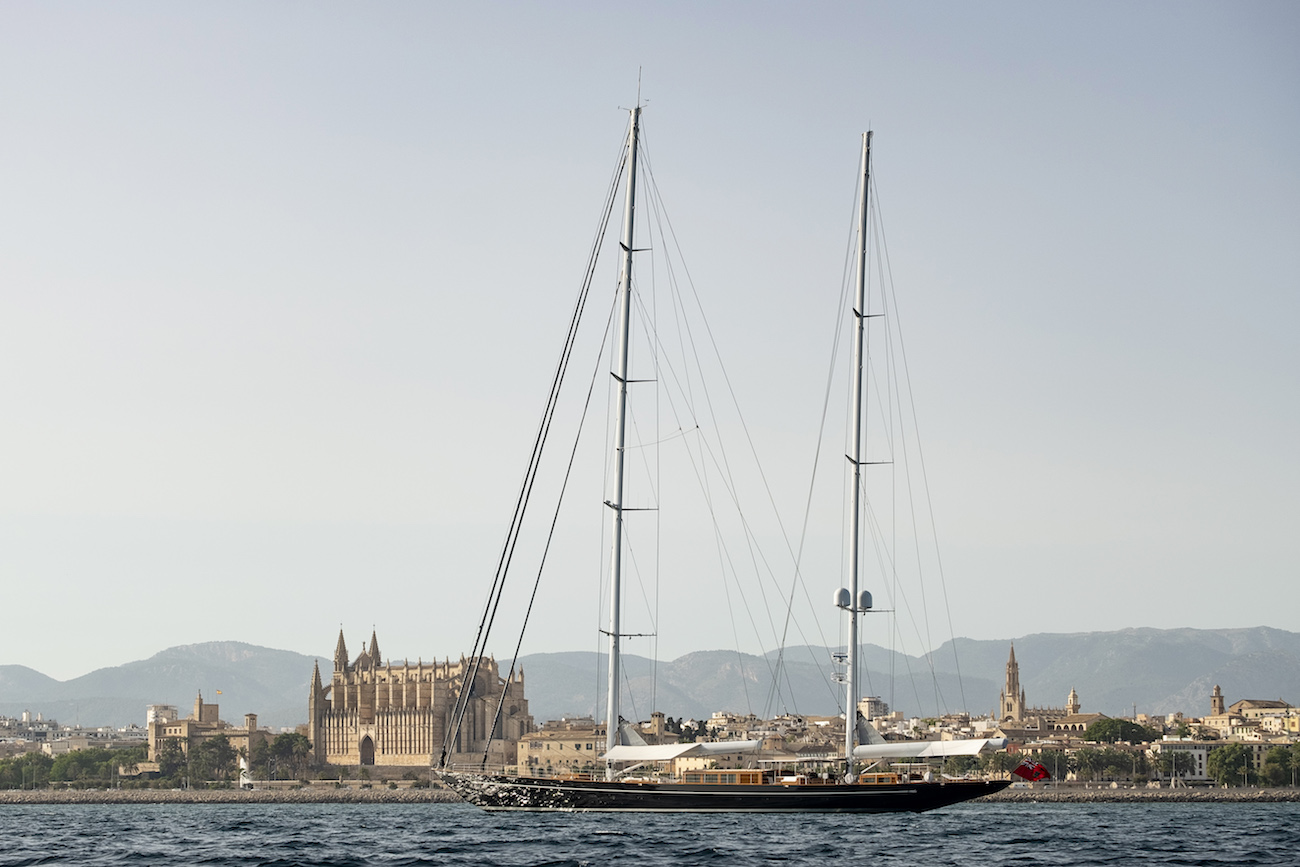
So how did AQUARIUS progress from idea to award-winning luxury ketch?
Starting from concept, Royal Huisman began by establishing the 'Golden Combination' of communication between those who would be using the vessel - the Captain, Chief Engineer and their advisers on board - and those who would be building her, ensuring that the reality of life on board matched up to the initial dream. The naval architect, interior designer and client project manager establish the same vision during the Concept Phase, which in turn leads to a General Arrangement and plans for the styling and the decor.
This then enters the Engineering Phase which requires a high level of input from the client project manager to work out the details. The final phase is the Construction Phase, which can runs concurrently with the Engineering Phase which lasts roughly a year: Hull construction takes approximately 40 weeks and the outfitting up to a year while the hull is underway. Another two-to-three months can be expected at the end for commissioning and sea trials.
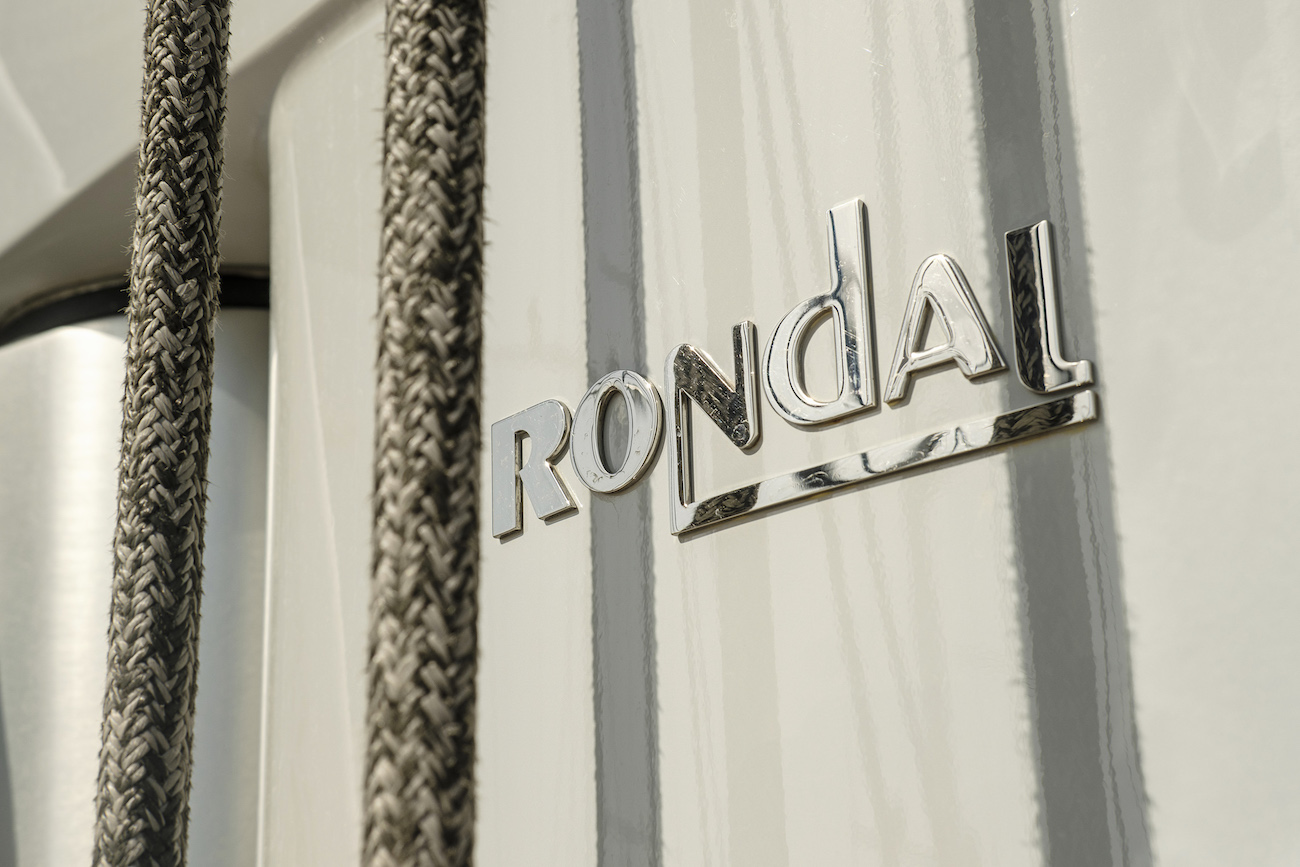
Exteriors
The vision from the Owners was clear from the start: They wanted a simple and clean exterior that provided clear views. Since they intended to enter AQUARIUS into the occasional regatta, a high-performance hull and a competitive sail plan with ease of use in mind was paramount. Doyle Sails NZ, Dykstra Naval Architects, Carbo-Link and sister company Rondal were all involved in producing a sail plan capable of competing in regattas with a full crew as well as cruising under all kinds of weather conditions.
The Rondal flush deck hatches reduce the likelihood of tripping hazards, while the guardrails are typically absent for clean, uninterrupted views, however they can be reinstalled for dockside events and safety during races.
On days when there isn't enough wind to navigate by sail, the MTU 8V 2000 M72, 720 kW engines provide a top speed of 14 knots and a cruising speed of 10 knots, at which she has a range of 4,000 nautical miles.
While resting, the Owners have a dedicated cockpit on the foredeck that has a stairway leading directly to the Master suite below. The alfresco dining area around the shared cockpit can be converted into a sunbed, and a sunbed can be placed along the stern. Additional sun loungers can be placed to the aft and a mid-deck sunbathing area with a canopy can be erected to give the group plenty of alternatives to savour the views.
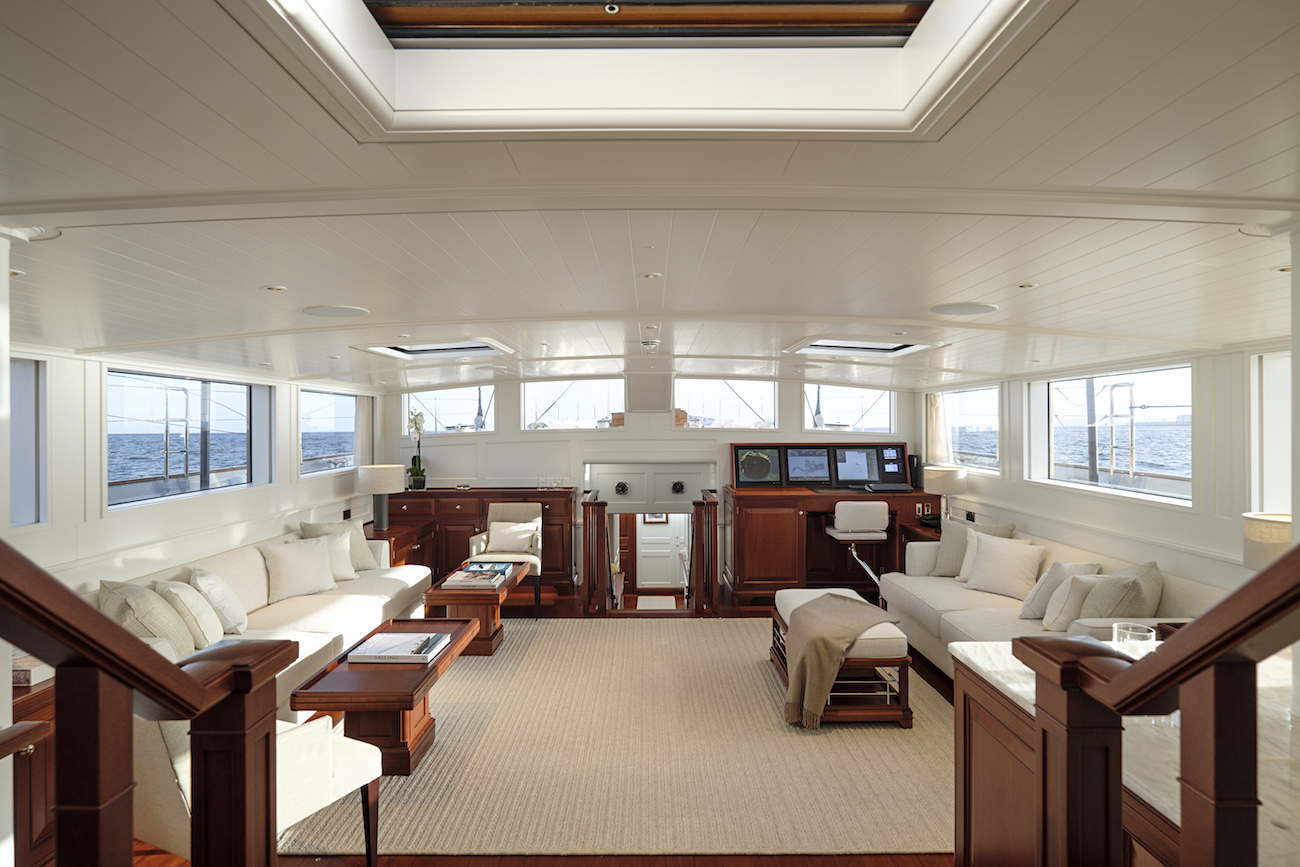
Interiors
Mark Whiteley Design was responsible for making her living areas a modern day classic, turning the space into the perfect living environment for a modern family while showcasing the heritage of a sailing yacht: 'Classic without being busy or fussy. It should feel calm, elegant and relaxing'. Similar to the exterior, the lines a kept simple and clean, achieved through white-painted ceilings and walls that match the white upholstery and neutral carpets. The mahogany panelling and joinery comes from Swietenia mahagoni - a tree native to the south of Florida and the Caribbean.


The above deck salon is a light-filled environment designed for social gatherings: The coffee tables convert into a single elegant formal dining for all 10 guests to savour a meal together surrounded by such sights as the beaches of Corsica or the colourful Cinque Terre villages. When guests want nothing more than a quiet evening after a day in the sunshine, the lower deck has a cosy lounge facing a large cinema screen for entertainment at its finest.
The lower deck is also home to a well-equipped gym, where there is an exercise bike, treadmill, rowing machine, flat bench and a selection of free weights ideal for wearing off excess energy when making long journeys.
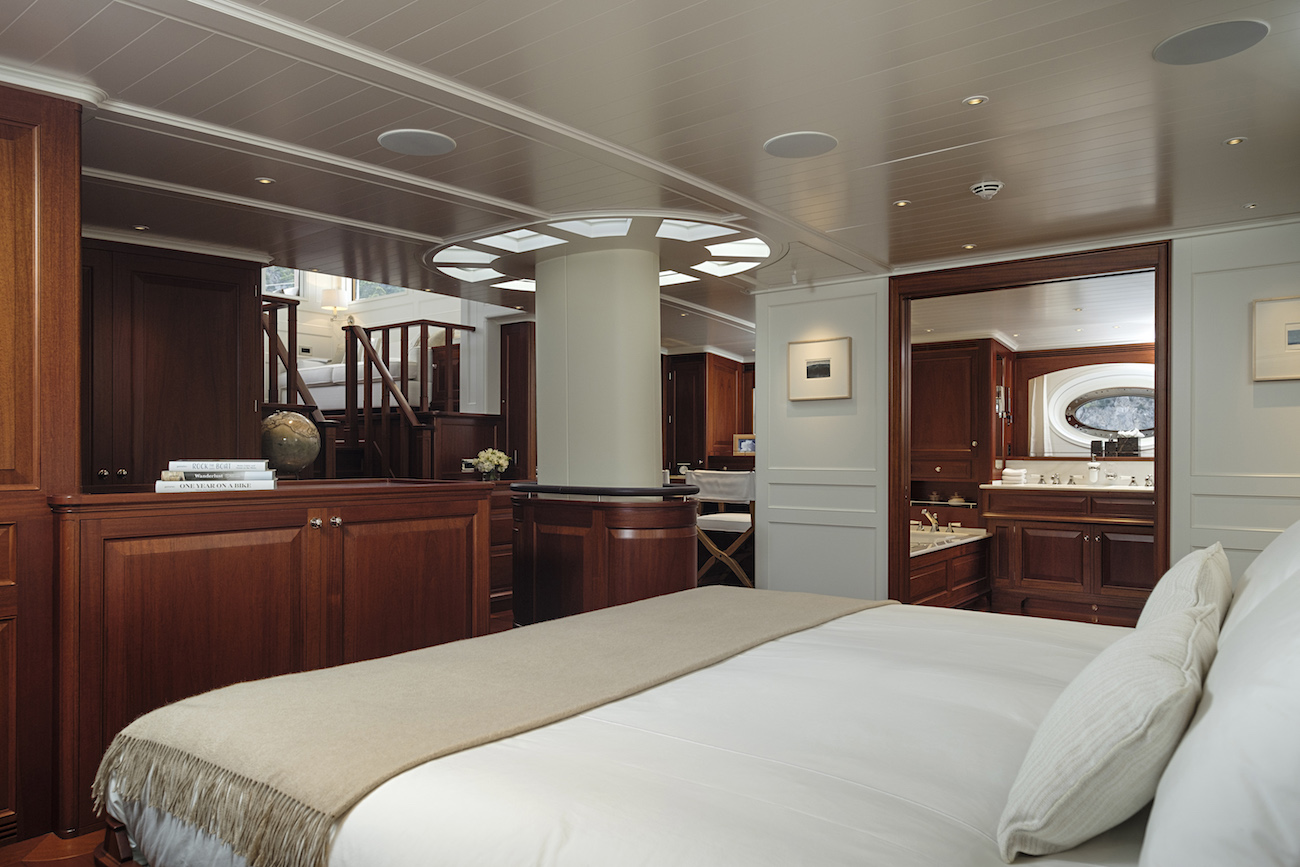
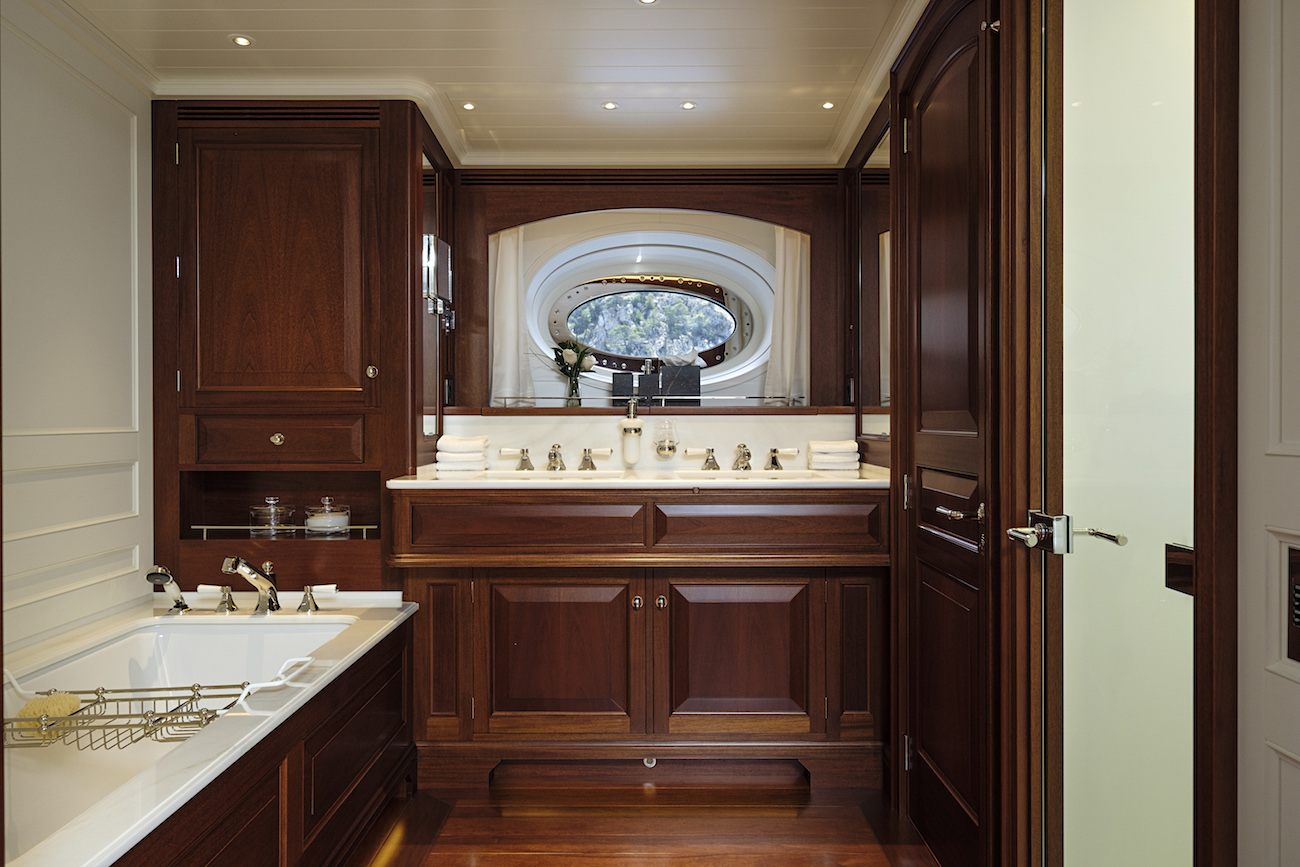
Accommodation
The accommodation is designed for up to 10 guests in five en-suite cabins, of which the Master suite takes up the full beam to forward and enjoys a private cockpit on the foredeck above. One of the most noticeable features is the abundance of light flooding down through the skylights around the mizzen mast: Each one can be individually opened or closed from an electronic panel.
Two double cabins are situated close to the Master suite and the two remaining guest cabins are highly flexible, convertible from doubles to twins and one cabin offering two Pullman berths to accommodate four.
Even the crew quarters have been finished in white painted walls and mahogany panelling, while the mess has been given a more heavy duty material resembling wood to reduce general wear and tear. Large circular windows give illuminate the crew cabins and shared social spaces for a high quality living environment.
Royal Huisman has produced another superb vessel ready to tackle whatever life may bring. Superyachts such as luxury ketch AQUARIUS prove what can be done with a clear vision between Owners and a shipyard with the knowledge and expertise to bring that desire to life.
VIEW MORE INFO AND PHOTOS OF S/Y AQUARIUS ...

