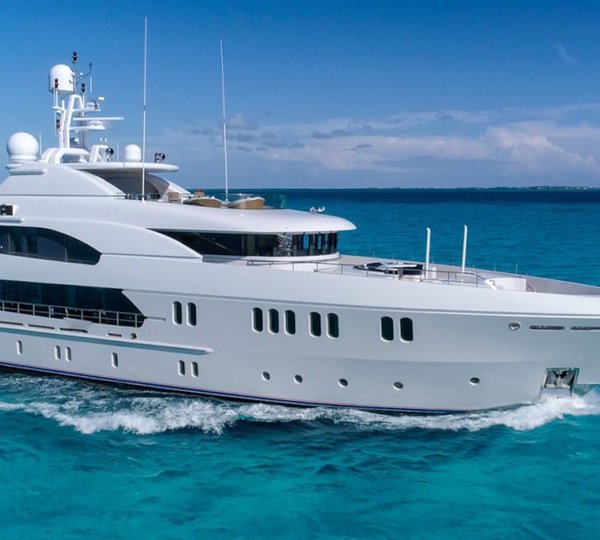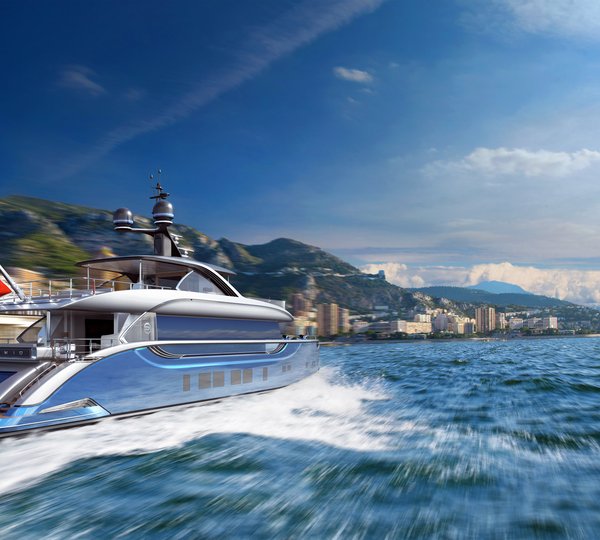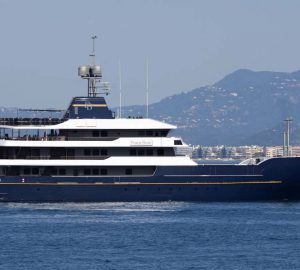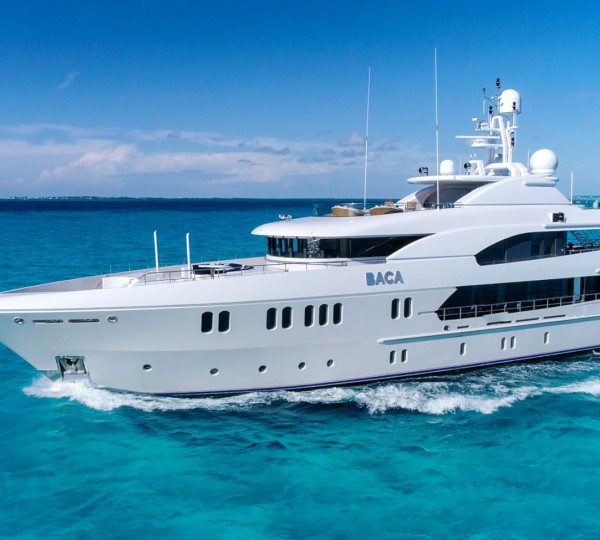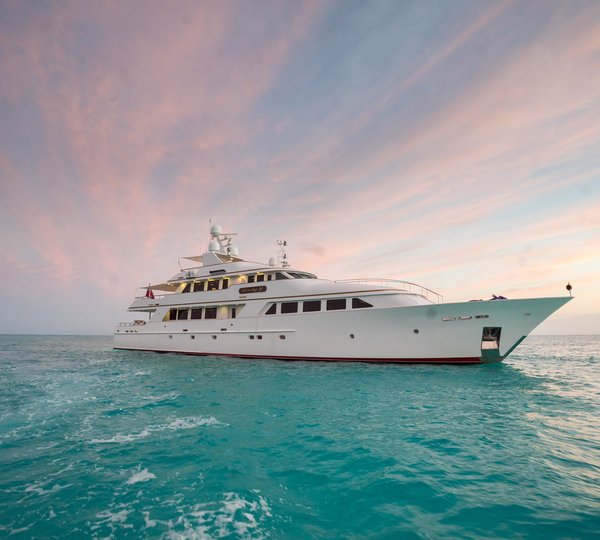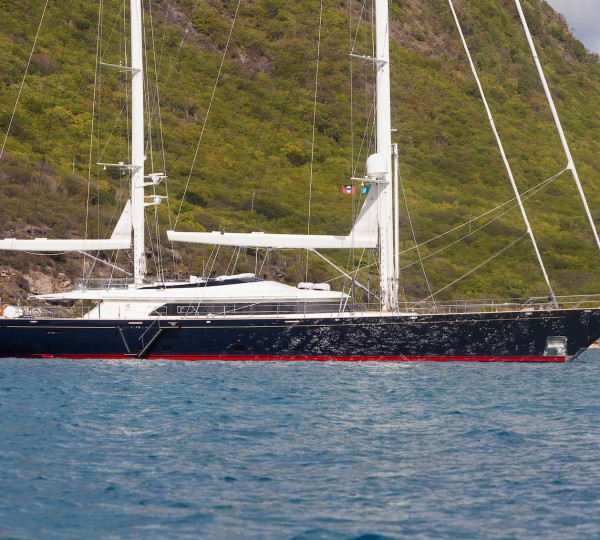43M CUSTOM SUPERYACHT Royal Denship | From US$ 170,000 /wk
This outstanding 43M CUSTOM SUPERYACHT was built by Royal Denship in 2009 and refitted in 2019. Constructed with a steel hull and aluminium superstructure, she measures 43.4m/142.5ft in length and has a draft of 3m/10ft with naval architecture from Diana Yacht Design. After her extensive refit, she now sports a fresh modern interior from Claudette Bonville, and up to 11 guests are accommodated across five en-suite cabins, with a crew of nine to ensure that all guests are well taken care of throughout their time on board.
NOTABLE FEATURES OF 43M CUSTOM SUPERYACHT: ~Sundeck Jacuzzi and BBQ ~New beach club added in 2019 ~Extensive sunbathing areas ~Alfresco dining across the decks ~Plush contemporary salon and skylounge ~Fantastic selection of water toys ~Upper deck gym ~Air conditioning ~Wi-Fi
EXTERIOR
From the lower deck, guests can access the tenders via the swim platform or rest in the combined beach club/tender garage. A staircase ascends to the main deck aft where a sofa is fitted along the stern and a coffee table and additional seating is located under the overhang.
Above, an elegant alfresco dining table to seat 10 is placed beneath the sundeck overhang and seating in the sunshine to the aft. The foredeck can be accessed by a side passageway on the main deck aft and this area has a C-shaped sofa and two drinks tables that can be shaded by a bimini. Near the bow, there is space to store the motorised water toys and the Davit crane allows for easy launch and retrieval.
Up, on the sundeck there is a Jacuzzi and sunpads along the stern, a sheltered central area with seating to starboard and a table for casual outdoor meals. The sundeck forward has sun loungers and sofa/sunbeds for guests to rest in the sunshine while taking in the forward views.
INTERIOR
The crew and guest accommodation is placed on the lower deck, with the former placed forward and the latter amidships. The engine room is behind, with the beach club and tender garage in the stern.
The main deck forward is the location of the Master suite, followed by the office and the main foyer where there is also a galley to port that leads through to the amidships formal dining area that seats up to 10 guests. The main salon is within the same open space and provides guests with three sofas and two armchairs around a coffee table.
On the upper deck, the Captain's cabins is behind the helm station with the circular skylounge to the aft furnished with a curving white sofa in front of the widescreen TV, with two pairs of armchairs and two stools around a coffee table. A port forward room leads off the skylounge to a gym.
43M CUSTOM SUPERYACHT Specifications
| Type/Year: | Royal Denship /2009 |
|---|---|
| Refit: | 2019 |
| Beam: | 8.75m (28' 8") |
| L.O.A.: | 43.40m (142' 5") |
| Crew: | 8 |
| Guests: | 10 |
|---|---|
| Max Speed: | 12 knots |
| Cabins: | 5 |
| Engines: | 2 x Caterpillar type 3508 |
| Cruise Speed: | 10 knots |
| More Yacht Info: | family friendly yachts, Yachts With A Deck Hot Tub, yachts with a gym, yachts with at anchor stabilisers, Yachts With On Deck Master Cabin |
|---|---|
| Builder/Designer: | Royal Denship |
| Locations: | THE MEDITERRANEAN, THE CARIBBEAN |
A pair of Caterpillar type 3508B DITA engines create a maximum speed of 12 knots and a cruising speed of 10 knots with a range of 500 nautical miles.
Yacht Charter Accommodation
The accommodation is designed for a maximum of 11 guests overnight in 5 en-suite cabins: 1 Master suite, 3 double cabins and 1 twin cabin with a Pullman berth. The main deck forward hosts the Master suite, where there is a king-sized bed, a 23" Samsung TV, a desk against the starboard wall and beneath the port window, a day bed and an armchair. Between the bedroom and the main foyer, there is an office, and the en-suite bathroom is furnished with a Jacuzzi bath, separate his-and-hers showers, plus a toilet, bidet and sink to each side. The lower deck layout contains the rest of the guest accommodation, with two double cabins aft of the foyer, a third double cabin forward to port, and a twin cabin opposite to starboard. Every cabin on this deck comes with a 32" Samsung TV and an en-suite bathroom with a toilet, sink and shower. The expert crew of 9 will ensure that every guest receives the first-class service throughout the journey.
Charter Amenities and Extras
We do have available further amenity, owner and price information for the 43.40m (142' 5") yacht 43M CUSTOM SUPERYACHT , so please enquire for more information.
Charter Yacht Disclaimer
This document is not contractual. The yacht charters and their particulars displayed in the results above are displayed in good faith and whilst believed to be correct are not guaranteed. CharterWorld Limited does not warrant or assume any legal liability or responsibility for the accuracy, completeness, or usefulness of any information and/or images displayed. All information is subject to change without notice and is without warrantee. A professional CharterWorld yacht charter consultant will discuss each charter during your charter selection process. Starting prices are shown in a range of currencies for a one-week charter, unless otherwise marked. Exact pricing and other details will be confirmed on the particular charter contract. Just follow the "reserve this yacht charter" link for your chosen yacht charter or contact us and someone from the CharterWorld team will be in touch shortly.

