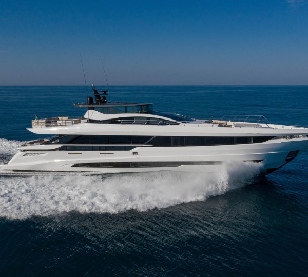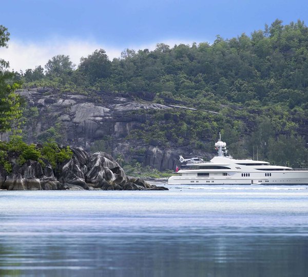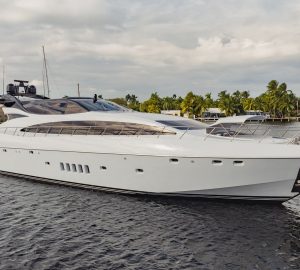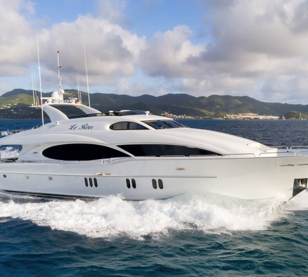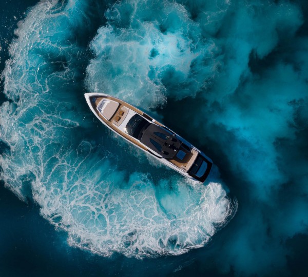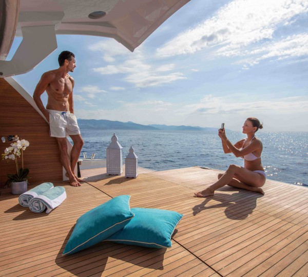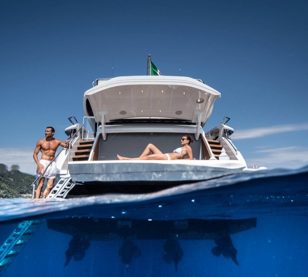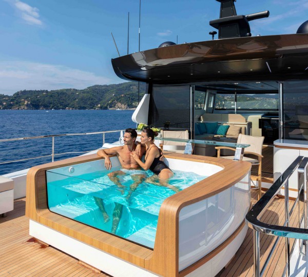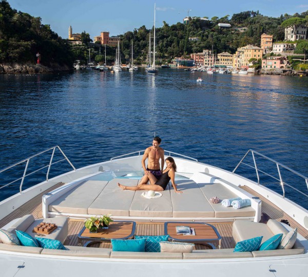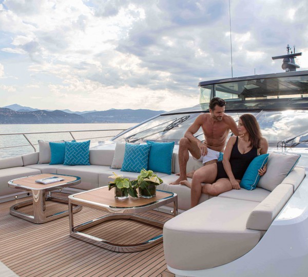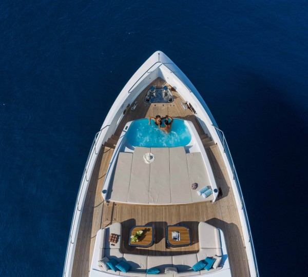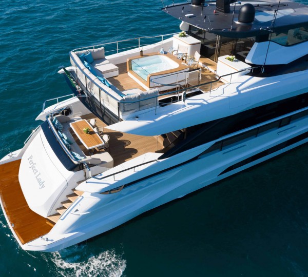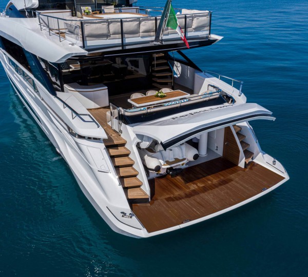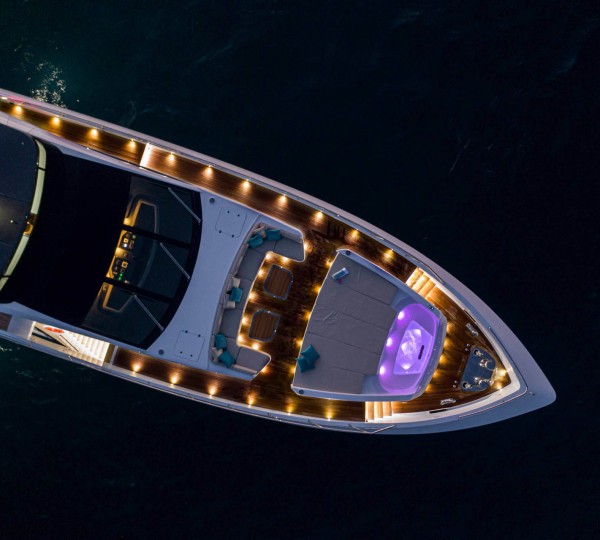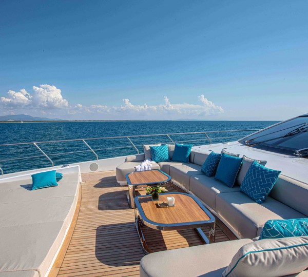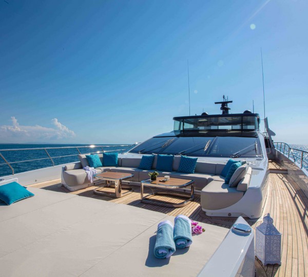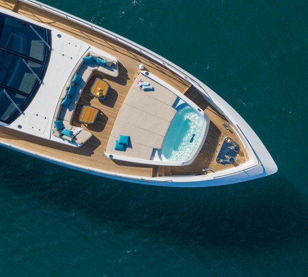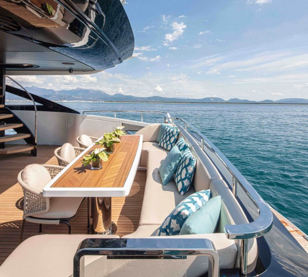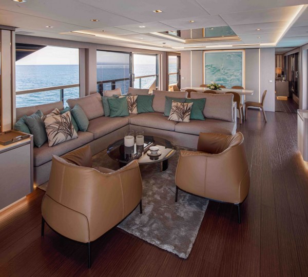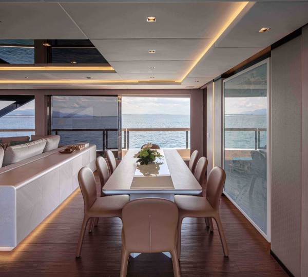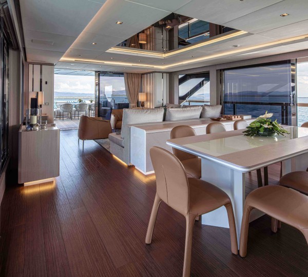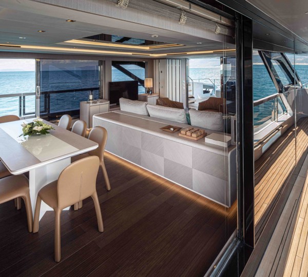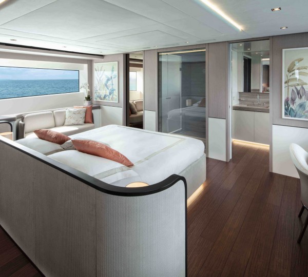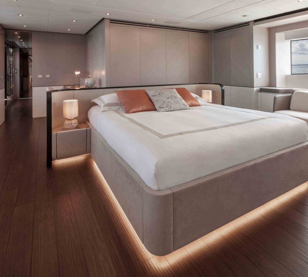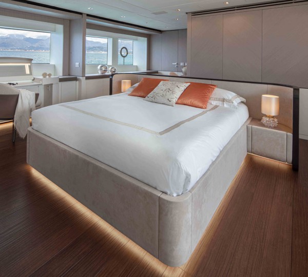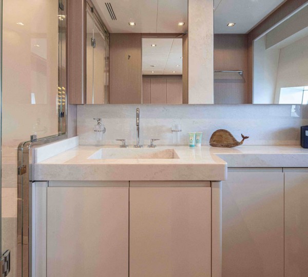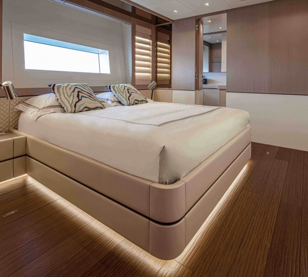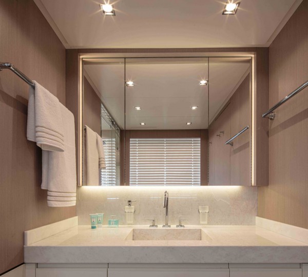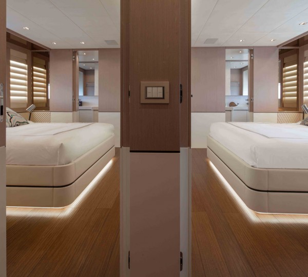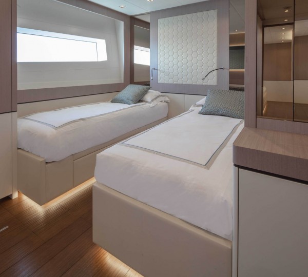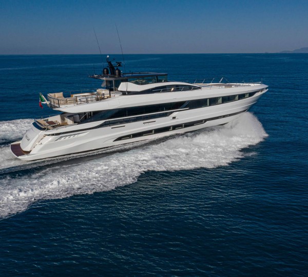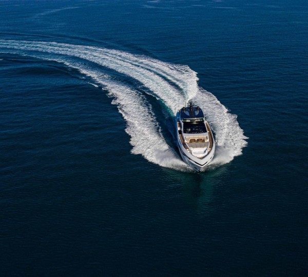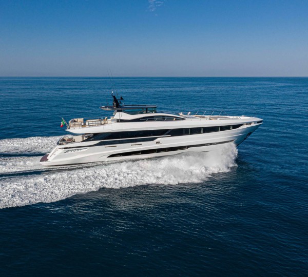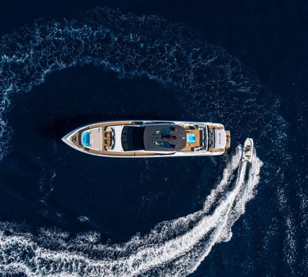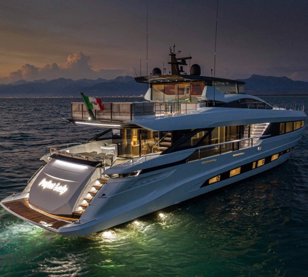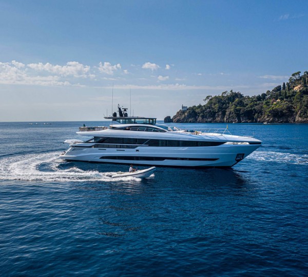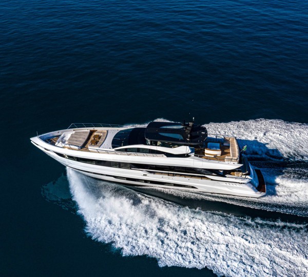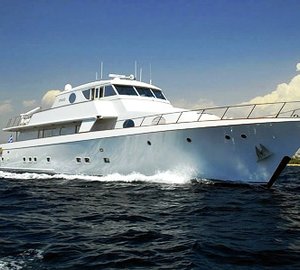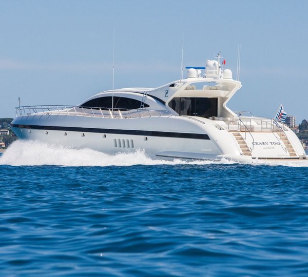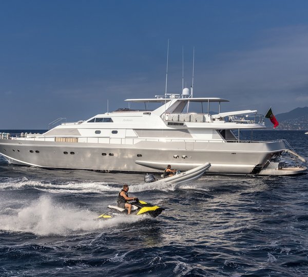PROJECT PONZA Mangusta (Overmarine Group)
If you have any questions about the PROJECT PONZA information page below please contact us.
Luxury yacht PROJECT PONZA is a Mangusta GranSport 33 from Overmarine Group measuring 33.3m/109.3ft and built with a carbon composite hull and superstructure with launch date in summer 2021. The naval architecture is the work of the shipyard, while the exterior styling comes from Alberto Mancini and the interiors from the Owner's choice of designer. The accommodation sleeps a maximum of 12 guests across five en-suite cabins, with a crew of five to ensure everything runs smoothly throughout every cruise.
NOTABLE FEATURES OF PROJECT PONZA: ~Bow infinity pool ~Flybridge wet bar ~Spacious guest accommodation ~Top speed of 25 knots ~Draft of just 1.9m/6.2ft for close beach access ~Air conditioning ~Wi-Fi
EXTERIOR
The main deck aft is a shaded environment furnished with a C-shaped sofa, table and movable chairs for alfresco dining and lounging in the fresh air. Two stairways lead down to the lower deck swim platform, where there is room for sunbathing or accessing the tender and water toys.
Side walkways along the main deck grant access to the formal dining area through the glass sliding doors, and a starboard stairway leads to the Portuguese deck above. A C-shaped sofa surrounds two drinks tables and provides a comfortable place to watch the sunset, and a broad sunbed covers the bow area, joining into the infinity pool farthest forward.
The flybridge can be accessed via a starboard stairway on the main deck aft, and through the raised pilothouse. Sun loungers are placed along the stern with a wet bar immediately forward that seats up to three guests. The amidships section is shaded by the hardtop, which can be opened at the touch of a button to let the sun shine down. Both sides are fitted with L-shaped sofas, with the port side having additional movable chairs and a pair of tables that convert into a larger alfresco dining table, and the starboard side having two drinks tables. The Pilot and co-Pilot seats are forward, offering another place for guests to rest an enjoy the scenery.
INTERIOR
The lower deck layout places the crew accommodation, laundry facilities and mess forward followed by the guest accommodation amidships, the engine room behind and the tender garage in the stern.
On the main deck, the Master suite is forward with the galley to port and the main foyer with day head to starboard. The formal dining area and main salon are combined into one large space, with glass sliding doors on both sides of the dining table creating a more alfresco experience. An aft-facing corner sofa is placed along the port wall accompanied by a coffee table and armchairs, with a widescreen TV on the starboard side.
PROJECT PONZA Specifications
| Type/Year: | Mangusta (Overmarine Group)/2021 |
|---|---|
| Refit: | |
| Beam: | |
| L.O.A.: | 33.3m/109.3ft |
| Crew: | 5 |
| Guests: | 10 |
|---|---|
| Max Speed: | 24 knots |
| Cabins: | 5 |
| Engines: | Quadruple 4 Volvo Penta D |
| Cruise Speed: | 21 knots |
| More Yacht Info: | Latest New Charter Yachts, Popular Yachts, Yachts With A Deck Hot Tub, yachts with anchor stabilisers, Yachts With On Deck Master Cabin |
|---|---|
| Builder/Designer: | Mangusta (Overmarine) |
| Locations: | Directory |
Above, the raised pilothouse has a sofa for guests to use as an additional quiet space to lounge or watch the changing views while cruising, and there is a stairway for direct access to the flybridge.
Quadruple 4 Volvo Penta D13 da engines of 735 kW and 1, 000 HP each coupled to four IPS pod drives provide a maximum speed of 24 knots, a fast cruising speed of 21 knots and a range of 330 nautical miles.
Yacht Accommodation
The accommodation sleeps a total of 12 guests over 5 en-suite cabins: 1 Master suite, 2 VIP staterooms and 2 twin cabins, both with a Pullman berth. The Master suite is placed on the main deck forward and is fitted with a king-sized bed with a widescreen TV opposite and plenty of wardrobe space lining the wall behind. A sofa is placed beneath the port windows and a desk/vanity to starboard. The forward en-suite bathroom has his-and-hers entrances that have a sink and toilet on both sides, plus a shared central shower. The lower deck hosts the VIP staterooms aft of amidships to port and starboard respectively. Both have a queen-sized bed with a widescreen TV opposite, a large wardrobe and an en-suite bathroom providing a sink, toilet and shower. The twin cabins are forward of the VIP staterooms and both have two single beds and a Pullman berth, a widescreen TV and a wardrobe. The en-suite bathroom has a sink, toilet and shower. The professional crew of 5 will ensure that all guests are well taken care of throughout their time on board.
Amenities and Extras
We do have available further amenity, owner and price information for the 33.3m/109.3ft yacht PROJECT PONZA, so please enquire for more information.
PROJECT PONZA Disclaimer:
The luxury yacht PROJECT PONZA displayed on this page is merely informational and she is not necessarily available for yacht charter or for sale, nor is she represented or marketed in anyway by CharterWorld. This web page and the superyacht information contained herein is not contractual. All yacht specifications and informations are displayed in good faith but CharterWorld does not warrant or assume any legal liability or responsibility for the current accuracy, completeness, validity, or usefulness of any superyacht information and/or images displayed. All boat information is subject to change without prior notice and may not be current.
Quick Enquiry
"From designing to construction of the mould and relative laminating in composite materials, to cutting of the metal sheets, to the final outfitting, including on-board electronics and on-board plant design, all processes are carried out by the Group. 100% made in Italy and absolute quality. The Group is based in Tuscany, Italy, with various production facilities in the areas of Viareggio, Massa and Pisa.: - Mangusta Yachts from Overmarine

