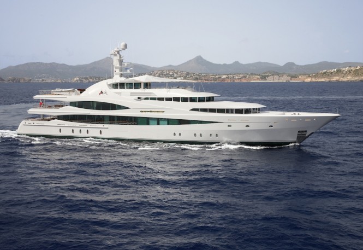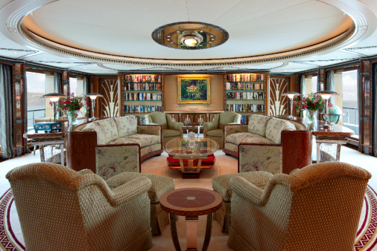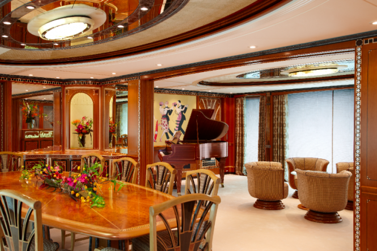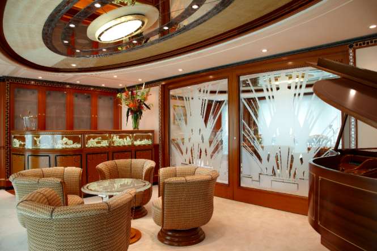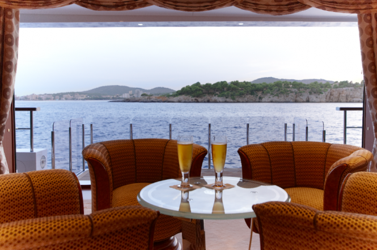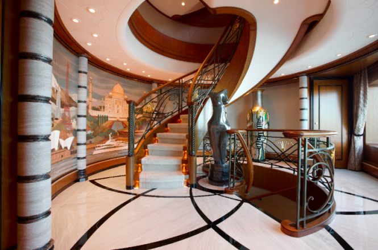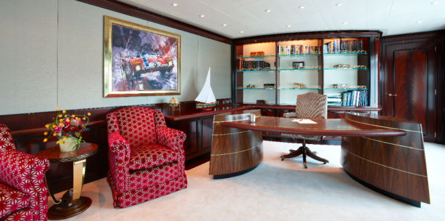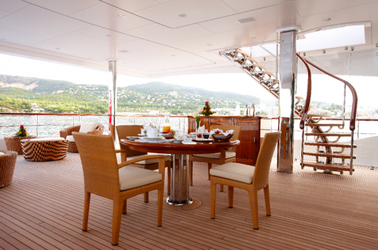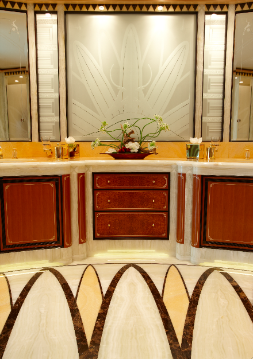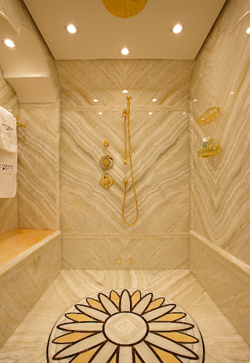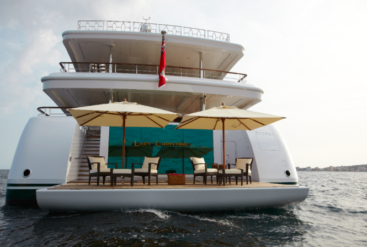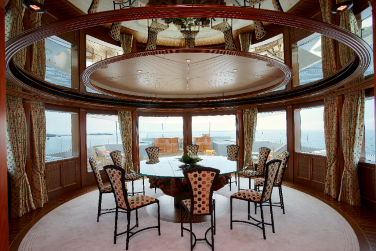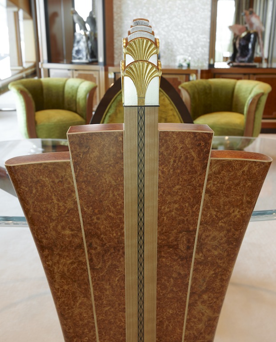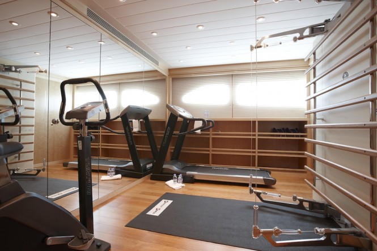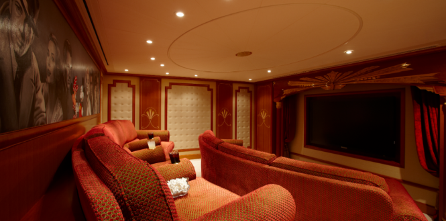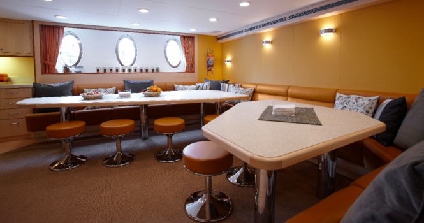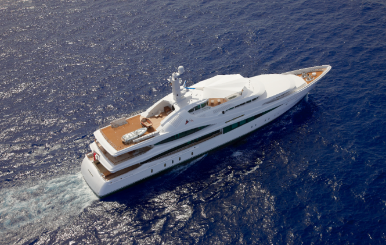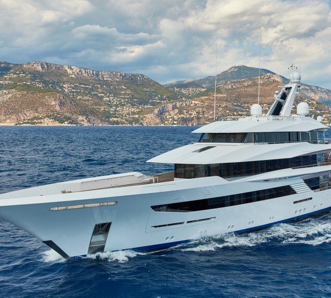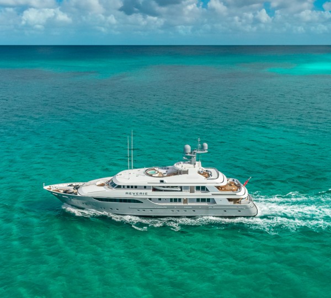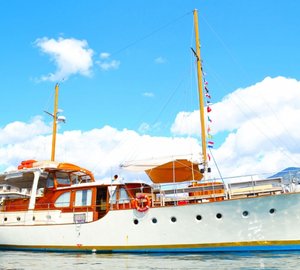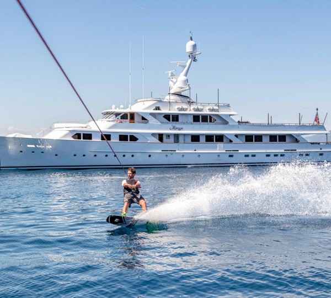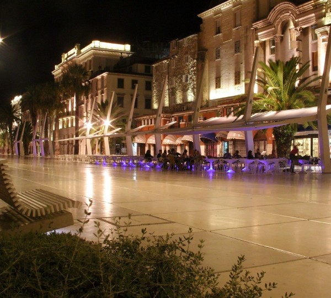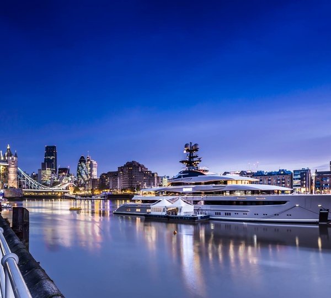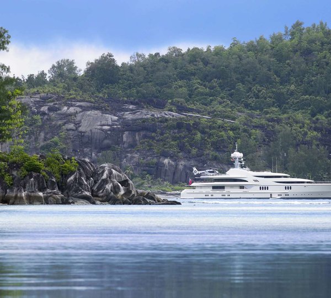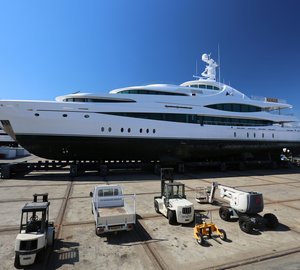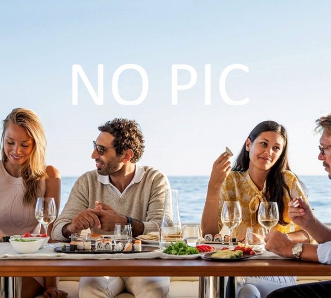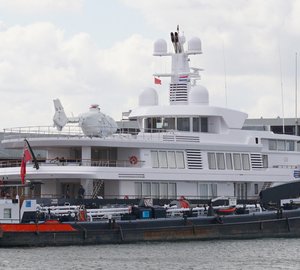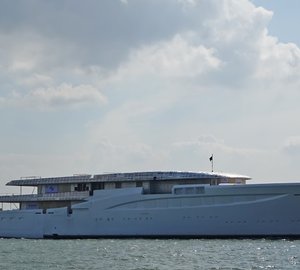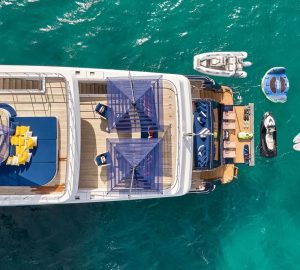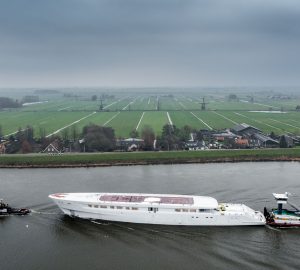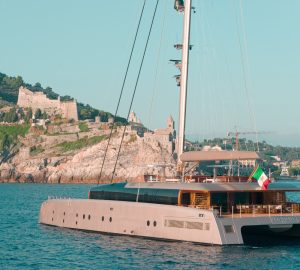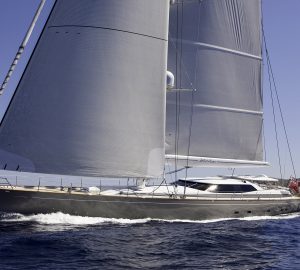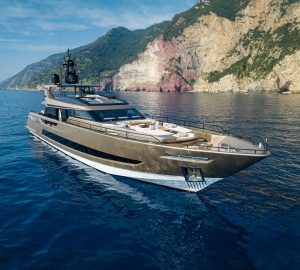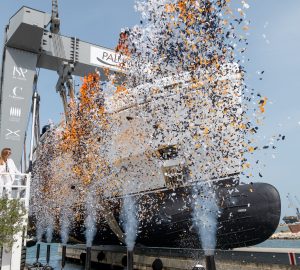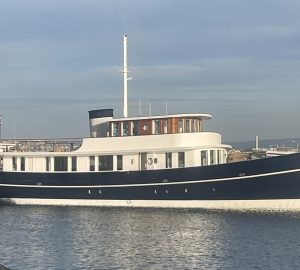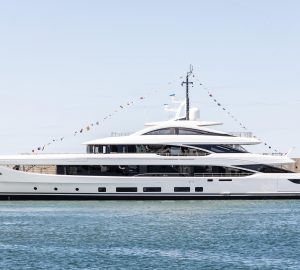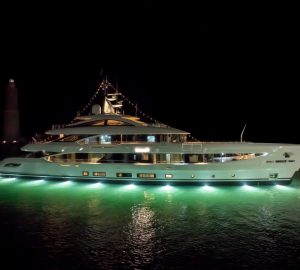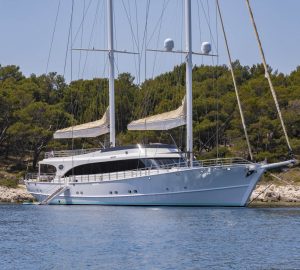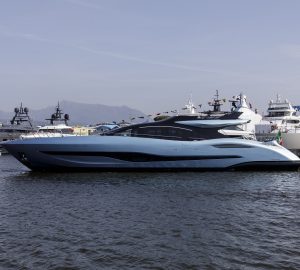Even though all Feadship yachts are recognisable straight away for their unique looks and incomparable quality, the exterior styling of the recently launched 68 metre super yacht Lady Christine is dramatically different even by Feadship’s standards. Lady Christine Yacht was built by Royal Van Lent, based on a design by De Voogt Naval Architects. She also boasts a remarkable début superyacht interior by British designer Rodney Black. All of these elements are a true testimony to the commitment and involvement of the yacht’s Owner, Lord and Lady Laidlaw, who invested decades of vessel-building experience into this stunning yacht.
“I can honestly say that I would never ever build another boat again without going back to Feadship,” says Lord Laidlaw after his first week sailing onboard Lady Christine, confirming that his wife (after whom the yacht is named) feels very much the same. “We set exceptionally high standards for our houses, boats and cars yet, in every way possible, Feadship have exceeded our expectations on this project.”
Irvine and Christine Laidlaw certainly have sufficient benchmarks to make such a statement. The couple have built a succession of multi-million-pound sail yachts called Highland Fling, which have given Lord Laidlaw many international racing triumphs and cemented his position as a world-class sailor. They have also built two major motoryachts with Heesen (38 metres) and Oceanco (50 metres) so have a clear reference point when it comes to Dutch quality. The owner’s decision to build a new Feadship was influenced by the exceptional comfort levels they experienced onboard the previously owned 40.00m Feadship superyacht Seaflower, which they cruised extensively in locations off the beaten track.
Major involvement
Leveraging on all their rich building and sailing experiences, the Laidlaws threw themselves into the design and construction of motor yacht Lady Christine. “I think Feadship would confirm that we were among the most involved and detailed owners with whom they have partnered. We visited the yard on countless occasions and spent an enormous amount of time working with Rodney Black, the interior designer and Royal Van Lent on even the smallest details. I must have signed off hundreds of drawings.”
To illustrate the point, Lord Laidlaw cites the example of the infrared sensor units that keep the electric doors open in his study. “We set an additional sensor in at a low level in order to ensure that the doors cannot close on our dogs, who travel with us at all times. Another illustration is the light switches, which we have kept to a minimum onboard Lady Christine. Wherever there is more than one switch we made sure that each was individually labelled so one knows exactly which button to press. I even spent four days in the fabric department at Harrods with Christine and Rodney selecting materials, so building a yacht is obviously something we really enjoy doing.”
Influential features
The direct influence of the owners can be seen in many distinctive features on-board Lady Christine superyacht, including her unique exterior looks, the creation of a split-level layout in order to incorporate an owner’s observation lounge, the ‘terraces’ either side of the main deck, and the addition of an extra helm station on the sun deck. Despite his exceptional degree of involvement, however, the Feadship designers and craftsmen still managed to surprise Lord Laidlaw with extra touches that were not in the original specs.
“Take the stairs that link the sun deck with the owner’s deck,” continues Lord Laidlaw. “Any other yard would have simply brought these stairs straight down. Curving them in the way Feadship has done must have cost them a significant amount of extra time as the central spine also had to be formed into a curved shape along with the stairs and the banisters themselves. It is all beautifully done, and the initiative came entirely from the yard itself.
“Similarly, my original idea for the swimming pool on the main deck aft was that the water would flow over the top and spill down over the glass on the stern in an infinity pool concept. The yard decided that this would not work as the water would swing from side to side with even the slightest movement of the yacht. Moreover, swimming pool water is apparently not every good for a yacht exterior. Feadship therefore devised a completely different system whereby the pool water washes into a drain, while the infinity pool effect is created by jet spray nozzles evenly distributed across the stern. Again this ingenious solution must have cost more but we were not charged a penny extra: Feadship simply did what they knew would be best to meet our briefing. This is what I mean by exceeding expectations.”
At home abroad
Lord and Lady Laidlaw also felt very much at home on their regular visits to the Netherlands. “We had a particularly good partnership with the managers and staff at Royal van Lent, who responded magnificently to the many new technical and design challenges we posed and were always completely honest about what they thought would and would not work. Having now spent some time sailing it is amazing that every day I find stunning new features. You really do have to live onboard a Feadship to appreciate that from bow to stern and from sun deck to tank deck, everything is the product of incredible design and workmanship.”
The split-level concept
Understanding both the exterior profile and interior layout of Lady Christine yacht first requires an explanation of the vessel’s notable split-level concept. In the original briefing, the wheelhouse was in a more traditional ‘bridge deck’ location. As the design evolved, however, the owners decided that this was the perfect location for an observation lounge. The wheelhouse was therefore moved down a level and the forward part of the deck was raised in order to create a complete owners’ deck, including an observation lounge above the wheelhouse.
The forward sections of the three decks below were then also raised, as a result of which MY Lady Christine has, in essence, six decks:
• The sun deck, including Key West lounge
• The raised owners’ deck including the observation lounge
• The owners’ deck (featuring stateroom and private aft area)
• The main deck (lounge, dining room, bar)/raised lower deck (captain’s cabin, crew quarters, ship’s office, galley) / raised main deck (wheelhouse)
• The lower deck (guest area)/raised tank deck (crew mess, crew cabins, cinema)
• The tank deck
The split-level concept generates a great deal of extra space underneath and between the various decks. This means M.Y. Lady Christine has an amount of storage that is exceptional even by Feadship standards,
Exterior concept
Even without taking the split level arrangement into account, super yacht Lady Christine has by no means a traditional Feadship exterior. At the owners’ request, a significant number of features were taken from their previous Oceanco yacht, including the striking elliptical windows. “As we had some 18 metres extra available we accentuated the yacht’s length by stretching the long arrow further and further towards the bow,” explains Ruud Bakker from De Voogt Naval Architects.
“Obviously the overall styling had to be brought up to Feadship standards, for example by giving Lady Christine much more tumblehome. We also added a range of signature Feadship elements such as the continuous detailing and the upright forward-looking windows of the wheelhouse, observation lounge and Key West room. Great care was also taken to ensure that the radius and the details are exactly in proportion on each deck.”
In addition to the distinctive styling element of the enormous and flowing-shaped windows on the main deck and owner’s stateroom, another direct request from the owners was the green colouring elements in the superstructure that match the green of the glass and the false windows.
“The fake windows are intended to keep the sequence going and ensure a continuous line of windows,” continues Bakker. “This is one of many ways that we have ensured that Lady Christine’s exterior profile is exciting to look at from every angle. Lines keep on moving and curving as you follow them with your eyes. While being a large yacht at a distance, seen from the quayside, entire solid structures seem to disappear thanks to the sweeping lines. Looking from bow to aft and from stern to bow the exterior looks very light and holds the attention for a long time. The fact that Lady Christine is such an architectural tour de force is a testimony to the virtuosity and fairing skills of the Feadship builders.”
Lady Christine’s funnel (tower) is a design element in its own right, positioned to maximise the freedom required for a helicopter to land. Style-wise it holds everything together as the line from the bow stretches through all three forward superstructures and ends in the funnel.
There is only one large dome and one small dome, with the normal satellite television domes being noticeably absent. Because the owners prefer to read books when onboard (and have a good collection of DVDs to meet any lingering desire for small screen entertainment) there is no satellite TV onboard of superyacht Lady Christine.
The captain says that he and his crew do not miss television: On the contrary, its omission actually brings the team closer together as they spend more time interacting together. Charter guests are not a concern as Lady Christine is a purely private yacht and will never be chartered under her current owners. All television is likely to be via VSAT by the time any future owners take possession of the yacht, and Lady Christine already benefits from an exceptionally well distributed internet set-up, both wired and WiFi.
Interior concept
S/Y Lady Christine has an elaborate interior, with extraordinary levels of fine detailing and finish throughout. With the exception of the guest suites and the original design for the cinema, which were designed by Jean Guy Vergès, the entire interior comes from the boards of Rodney Black Design Studios. Renowned for creating sumptuous architecture, landscape and interiors onshore, Lady Christine is the company’s first superyacht project. Rodney Black and Royal Van Lent teamed up with Feadship’s joinery company Van der Loo and a formidable team of specialists for the furniture, engraved glass, carpets and curtains. The result is a wonderful fusion of materials, fabrics, woods, glass, precious metals and marbles that offers endless surprises at each and every turn.
“We started out the design thinking of an early rarefied form of Art Deco based on the 1925 exhibition in Paris,” explains Rodney Black from his studio in England. “This pure modernist expression featured a pared down form of classicism using the most beautiful materials and shapes imaginable at the time. The style for Lady Christine takes this as her foundation, and while there are clear flashbacks of Art Deco throughout, nothing has been copied. This is a unique design in its own right.”
A keynote feature is the liberal use of marquetry and inlay work throughout the vessel. Marquetry – the art and craft of covering a structural frame with small pieces of veneer to form decorative patterns, designs or pictures – is most spectacularly on view in the entrance to the main deck and owner’s deck. Here three large marquetry panels, each up to 1.90 metres in width, adorn the gently curved walls and depict iconic architectural structures such as the Taj Mahal, the Empire State building and the Leaning Tower of Pisa. Created by the specialised Welsh company Aryma, they feature woods such as maple, birch, cherry and maple with specialised staining adding to the rich pallet of colours. “Looking at these panels, it is hard to realise that such skilfully made inlaid woodwork is possible today – but it is and it rivals the quality of marquetry from any age,” asserts Black.
One of the clear unifying features throughout the super yacht Lady Christine’s interior, found in various forms on doors, cabinets, tables and chairs, is a motif drawn by Rodney Black’s team. “The initial inspiration for this design came from the Art Deco designer Edgar Brandt and a fire screen that he created in 1925,” Black explains. “Taking this as the basic idea we developed a motif which has a simple theme but is composed of hundreds of parts. It is like a crystallised pyrotechnic display streaming out from a geometric base in parabolic shapes.”
Another virtually ever-present aspect of the interior is the intriguing synthesis of four woods: macassar ebony, maple, cherry and an exotic amboyna burr.
“The way the craftsmen at Royal Van Lent have managed consistently to craft these timbers to our most demanding designs and shapes has been quite remarkable,” concludes Black, who like the owners has found the experience of working with Feadship very rewarding.
A tour of the superyacht Lady Christine
Following the six-deck template given above, our tour of Lady Christine motor yacht will move from top to bottom.
The sun deck
Lady Christine is a tall yacht and at her peak on the sun deck is a hugely impressive indoor area called the Key West Room. A fabulous place to sit and relax with virtually 360-degree views, this is the area that the owners use most during the day when cruising for informal lunches or a very relaxed dinner. Resplendent in teak, Lady Laidlaw calls this the ‘shoes-off room’.
The central table is made of a natural teak root that was initially slated to be to be hung from the ceiling. However, as it weighs over 400 kg the piece was given a stainless steel base, cleaned, waxed, polished and topped off with an attractive glass top. The table is surrounded by polka dot chairs featuring various olive, gold and chocolate colours. Above is a reflective ceiling with two layers of antique mirror surrounding a fabric panel of faux ostrich.
A decorative highlight of the room are the alternating octagonal columns with flat pilasters, while the bar and servery is also made of teak.
There are various cooking options available on the sun deck aft area, including a BBQ, teppanyaki grill and pizza oven. The furthest aft area serves as a storage spot for a rescue boat, a 19 ft crew/owners tender and a small sailing boat, all launched by the rescue boat crane that can also act a 2000 kg cargo crane. The primary purpose of this section of the deck is to serve as a helipad, a facility that is regularly used as Lord Laidlaw enjoys flying a helicopter himself. All the railings can be hinged out for safe operations, and there are lots of lashing points. The strength and fire fighting appliances comply with Lloyd’s regulations and the deck can handle a craft of up to 2.8 tonnes in weight. A completely watertight hatch covering the staircase down to the owners’ deck aft is also strong enough to withstand the same weight.
Moving forward of the Key West room, this entire area of the sun deck can be covered by a giant awning to create a massive inside-out effect. On the port side is a sliding hatch covering the crew staircase, which descends all the way down to the tank deck. There is also a food lift station, which at the press of a button rises to the flush point on the sun deck. Once the hatch has been opened the lift then ingeniously rises up to service level. Another inventive addition – and certainly an unusual one for a 68-metre motoryacht – is a flybridge, featuring two pilot chairs so that the owner can sit next to the skipper. Everything needed to operate the yacht is found here, including electronic chart, conning display and autopilot. The idea of having this control option revolves around coastal exploration.
When the owners see a lovely little bay they wish to discover there is no need to run down to the wheelhouse to request a change of course. Located at knee height when unused, the captain only needs to open up the hatch, press a button and the entire flybridge rises up to the right control level. On the starboard side of the deck is the entrance to the owners’ staircase, a circular structure that spirals all the way down to the cinema on the tank deck.
The raised owners’ deck
With a full 180-degrees of windows ensuring a panoramic vista, the full beam owners’ observation room is a sensational place to watch the world go by, and reflects the fact that Lady Christine Yacht will be travelling anywhere from the Philippines to Papua New Guinea, Alaska to Ecuador. This is very much a private sitting room for Lord and Lady Laidlaw, hence the fact that there are only two chairs facing forward and a two-seater dining table. As the owners do not envisage entertaining guests here, the two beige coloured sofas are more than sufficient for times of relaxation. Added cosiness in colder climates is provided by an electric fireplace, bordered by bookshelves and a marble surround. The painting above can be lowered behind the fireplace structure to reveal a television, which is used very occasionally for watching a movie.
Many of the themes that we will encounter throughout the rest of the public areas are seen in various shapes and sizes within the observation room, ranging from the motif on the cabinet doors to the Alabaster light fitting. The glass table forms a pair with the table in the main lounge and the small side table is similar to the one in ‘his’ study, although this version has mirror polished stainless steel legs. Aft of the observation room is the owner’s gymnasium with a treadmill, cycling machine and other exercise equipment.
The owners’ deck
There is a growing trend among owners to establish their own deck in order to have a genuinely private onboard haven, and the wonderful facilities on this deck are likely to encourage even more to follow suit. Lord and Lady Laidlaw always sail with their two dogs, and this is one of the reasons why the master stateroom has been deliberately left uncluttered and spacious, embracing the full beam of the boat. The giant windows in this room accentuate the open ambience created by fitting only a large bed and a sofa/sideboard arrangement.
Of course, this statement belies the enormous sophistication of these two furnished zones. On the headboard of the bed, for example, is a fan-shaped padded silk panel, set into the inlay of the wall panelling. On each side are reconditioned antique silver wall sconces, with shades made of alabaster. The bed head also has the same door motif, this time in ebony to contrast with the maple on the doors. And above is an octagonal ceiling dome that transforms gradually into a circular dome in an incredibly complex piece of joinery.
On the aft wall are two silk panels, flanking a painting by Barrington Bramley. This visual centrepiece is a copy of a fresco by Stefan Norblin that the owners saw in a palace in Rajasthan during a cross-India rally. The artist was sent a selection of the blue-green and gold hued fabrics so that he could have a connection when creating his expert copy.
Of even greater intricacy are the two sideboard units and a sleigh design sofa, which is curved in plan and again fiendishly difficult to make. The glass table with mirror polished stainless steel looks delicate but is held in place by a large stabilising base plate under the carpet.
The quest for the finest of fine detailing is taken even further in the two studies located aft of the stateroom. Both ‘his’ and ‘her study have wonderful views aft and to the sides, with glass doors leading to a large private aft deck. Here the similarities end.
Located on the starboard side, Lord Laidlaw’s study is a triumph of flame mahogany. This wood is a particular favourite of his and was chosen to give a sophisticated and masculine look, with the same inlay of macassar ebony used elsewhere offering an air of continuity. The joinery work in this study is exceptional, with a fine example being the curved corners that soften the whole atmosphere of the room. A specific architectural order sets the tone here: The top moulding of the cornice runs right round, with a triple bead of ebony in the panels beneath, then the flame mahogany sitting inside an ebony banded panel within that. The stripes of macassar create the illusory pilasters, while there is also another scene setter in the form of a roped column in the bookshelves.
The owner spends most mornings working on his splendid catamaran desk, made of rosewood with brass inlays and a leather trim. The double curvature on the legs, which are curved in plan and tapered in section, made this table a cabinet maker’s tour de force. Another delightful piece is the small round side table with brass legs and inlays.
While Lady Laidlaw’s study is a mirror image on the port side in terms of size and layout, it has an altogether different atmosphere and is – if possible – is even more intricately detailed. A feminine and flamboyant approach has been taken in the choice of materials, with the main panels being of mother of pearl, framed in cherrywood with ebony mouldings and amboyna panels. Delightful criss-cross ebony inlay columns are topped off with a shell capital in gold leaf.
The desk has a cantilevered glass top which is held in place by a stainless steel column veneered in amboyna burr. Here we see the shell motif from the wall pilasters in two stories, as the centre post of the backing support, while on the back of the desk is a delicate inlay that repeats the pattern on the walls.
Located forward of the bedroom, the awe-inspiring owners’ bathroom is made particularly lovely by the quality of the book-matched cream onyx and its soft mouldings. The vanity unit has a yellow onyx inlaid top and inlaid cherry cabinet doors and curved panels. Mirrors conceal several wall cabinets, while the adjacent glass panels have engraved designs and a silver mirrored backing that gives a glow to the engraved glass. The motifs on the glass are of a mythical antelope, a large-lobed petal design and a contrasting geometric design and triangular chevron frieze. The lobed design appears on the floor in different coloured onyx and also on the ceiling.
The toilet and medicine cabinet are reached through matching inlaid cherry doors between which the shower has onyx columns, each with a stainless steel core and engraved glass panels and door repeating the motif of the centre wall panel. The shower is lined in matching onyx with a seat surrounded by a trefoil arch also in onyx. The door opposite the entrance into the bathroom leads to the dressing room. This features ample hanging space, cupboards and drawers for him and her, plus a lift-up-lid dressing ottoman for laundry items.
The main deck/raised main deck
The formal entrance to Lady Christine luxury motoryacht on the main deck makes an instant and dramatic impression on all who board her. In addition to being the first time that guests get to see the phenomenal marquetry panels, there is also a fabulous central spiral staircase that winds up to the two decks above and down to the cinema below. Decorated with faux ostrich and ultra-suede panels and a bronzed steel balustrade, the staircase itself is made of opulent cherry wood. The string wraps up around the staircase and then becomes part of the horizontal circular band in the middle of the stairwell. This effect then follows itself all the way up to the sun deck in what is an exceptional piece of carpentry.
The entrance hall itself features large interlocking lobes of Aegon white marble with Nero Marquin edging and columns of the same Aegon marble with silver lacquer bands and base. The route forward is made even more splendid by a very special display cabinet containing a model of the Seven Provinces, a generous gift to the owners from Royal Van Lent.
Entering into the full beam bar and dining room, one is instantly struck by the effect of the full-height windows. The sense of wonder increases when these giant glass structures are opened up on both sides of the room and a large platform slides out horizontally from beneath the floor to create terraces to both port and starboard. Increasing the beam of the deck in this area to almost 15 metres, the ‘balconies’ offer lots of space for tables and chairs and are fenced off by stainless steel stanchions with transparent Lexan instead of glass in order to be safe for the canine guests.
The dogs will have to be more careful when the giant sliding doors that can be used to split the dining room and bar areas are in place, although the superb engraving work makes the glass clearly visible. In such a large full width space, the idea here is to keep the doors closed while guests are having an aperitif in the bar, then roll them back to offer an element of surprise as they see the table laid for the first time. Experiencing the effect of the room being transformed into a single space is also a memorable moment.
One of the many highlights of the dining room is a pair of sideboards with a niche for statues that is flanked by antique mirrored glass. Inspired by the work of Emile Jacques Ruhlmann, these exquisite pieces are designed to generate even more of a sense of space, with the quarter rounded niche appearing to be a fully rounded structure due to the reflections.
The key pattern rising up the side of the mirrors and around the ceiling gives a reference to Greek architecture, and a smart solution to bring air conditioning through the small holes that look like black blocks. In other places the pattern is embellished, for example with mother-of•pearl on the architrave either side of the glass partition doors. The same key pattern design also returns in the sculpted carpet.
Incredibly, all the carpets for Lady Christine were made from templates, made exactly to fit and delivered in one piece for each room. The elaborate sculpting work was not therefore stitched into place once the carpet was laid: Each motif or inlay has been fabricated into the carpets themselves, right down to the little stripe that follows up the stairs. The technical wizardry in achieving this is astounding as it leaves no room for correcting any error upon fitting…
And indeed, no error was found.
Above the dining table, the recessed panel in the elliptical ceiling contains the air inlets. The special alabaster light fitting, also seen in the bar and main lounge ceilings, features antique glass surrounds and a lacquered silver finish.
Endowed with the same level of finishing and detail, the bar area has a number of special items. The bar itself features a series of engraved glass panels, which are based on photographs taken by Lord Laidlaw and a professional photographer companion during a safari trip. An LED strip set on the top edge of the glass illuminates these images to striking effect.
The C. Bechstein grand piano has been reconditioned and re-faced with a new inlay that is in keeping with the rest of the room. It also has a simple climate control device in order to keep the piano in tune in a room that experiences humidity variations. With a full electronic player function that includes hundreds of songs, this is a very sophisticated piece of musical equipment in every sense.
Accessible from both the bar and dining room, the main deck lounge is another splendid place. Gorgeous cherry panels with maple inlay are interspersed with six glass columns containing carved glass figurines in a niche. The glass is profiled in order to create a fluted appearance to the columns and backed onto an antique bronze mirror to give depth and seemingly infinite reflections from the facetted surfaces. The columns are divided into three pieces by picture and dado rails, which give logic to the entire room, and support a cornice with a lacquered silver finish.
An even greater degree of precision was required in terms of both craftsmanship and engineering to create the recessed dome ceiling, which is one of the largest ever made for a superyacht. Known as a Vitruvian scroll, the ‘endless’ wave pattern made from inlays of ebony and maple stretches all the way round and fits seamlessly without a break. Creating such a giant dome also meant pushing the limits of the air conditioning ducting, with everything allocated to the edges.
Because of the expansive nature of the room, Lord and Lady Laidlaw and Rodney Black set out to create the most comfortable conversation area possible. The sofas have been set at the optimum distance for people chatting with each other, and fit exactly within the oval shape of the carpet and recessed ceiling. The sofa-back tables have their function as their origin, enabling Lord Laidlaw to set out photographs taken during the day (and printed in the study) as a pre-dinner conversation piece.
At the forward end of the lounge are two large bookshelves either side of a painting hanging recess. The owners have deliberately chosen to create a homely feeling by placing books that they have actually read and enjoyed, plus Lord Laidlaw’s exceptional collection of leather-bound albums containing photos from his various cruises. Another impressive curved cabinet completes the elegant ambience.
The main deck aft area is also full of surprises. Instead of a central double sliding door, there are two separate doors on either side of a central seating arrangement. This layout is based on the owner’s experiences of how they and their guests use a yacht, as was the incorporation of a dedicated shoe locker with lots of deep drawers. The contra-flow swimming pool is of a good size and Lord Laidlaw reports that he has found it very enjoyable to use.
Returning forward, the raised part of this deck is used for service and crew. A carefully thought-through layout means that there are two zones between the galley and the dining room, namely a serving area and a dishwasher room, which are both finished to the highest standards. This ensures that the sights and sounds of the bustling galley never intrude on the diners. The galley itself is a fully professional kitchen, with convection ovens, steam ovens, a range of microwaves and everything else that could possibly be required for creating haute cuisine. There is even a desk where the chef can compose menus in a galley that is flooded with natural light through the large windows.
Opposite the galley on the starboard side is the ensuite captain’s cabin. Forward are the first of the generous crew accommodations, quite a number of which have beds side by side rather than bunks.
Moving further forward to the raised main deck, to port is a ship’s office with various workstations, with an air conditioning room opposite. The wheelhouse is classic Feadship, with the conning display, two radars, electronics, CCTV and alarm systems efficiently spread across six screens. Great care has been taken to ensure there is no reflection of any equipment in the vertical wheelhouse windows. And excellent visibility is further assured by the provision of a raised platform that can be used for an extra view over the bow, although the current captain says that he has had no need to use this facility.
The lower deck
The lower deck is home to four guest suites, one with twin beds and the other three with doubles, all placed athwartships rather than the traditional fore and aft arrangement. Poplar joinery is the main decorative theme of the suites, and the two forward cabins have walk-in closets. There is a large amount of storage space available in the lobby for suitcases and linen, including under the floor across the entire guest area.
Spaciousness is also the first thing one notices upon arrival in the engine room, which is spread out across two levels. The entrance on the lower deck is via a sound-proofed control room/main switchboard room, and every piece of equipment has been placed in such a way that it can be serviced from any angle.
Luxury SuperYachtLady Christine is powered by 12-cylinder MTUs, not the 16 cylinder engines one might expect on a yacht of this size. This reflects the fact that the owners are never in a hurry and find a top speed of 15.5 knots easily sufficient. Another novelty is the placement of the three 300kW generators on the tank deck, rather than in an enclosure in the engine room. When Lady Christine is running on the generators there is no sound at all, even when standing outside the generator rooms, nor does one feel any vibrations when starting up the generators from the control room. This insulation is one of the reasons why the yacht is so incredibly quiet both underway and in harbour. And even the engineer’s eardrums are well catered for: The generators are split between two rooms to provide a quiet environment during maintenance and service work.
Heading forward of the engineroom, on the starboard side is a luxurious cinema for eight decorated with icons of the movie world. To port is the crew mess with two large tables and a partitioned galley. Furthest aft on the lower deck is the tender garage. The main entrance is via the elegant swim platform, and a guest powder room has been located in the corridor so that guests do not have to go upstairs when spending the period in this beach club area. The lazarette itself is a very big space, easily housing a 23-foot tender that is launched athwartships via a platform that folds down rather than up in order to increase the options for launching when in a swell. This set up also facilitates bringing out the two owners’ catamarans onto the platform, where they can be rigged prior to launching.
Underneath the floor are two Lloyd’s-approved helicopter fuel tanks contained in a separate cofferdam plus a fuel pumping system that ensures a consistent flow to the fuelling station on the sun deck. Also contained in this lazarette are all kinds of water toys, scuba gear, an emergency generator and, beneath the floorboards, the heating and filtration system for the swimming pool and waterfall. In another tribute to Feadship quality, even the emergency generator space is finished to the highest possible standard and very accessible.
As is the case with the foredeck and the helipad, the floor covering of the lazarette and launch platform is made of Future Teak, an eco-friendly product from the Dutch company Bolidt that is much easier to work with for the crew. While Future Teak can be made into planks, the owners deemed that unnecessary here.
Tank deck
The tank deck is much higher than head height and the volume created here for storage is outstanding. Highlights include a massive laundry room, with four washing and drying machines, all of which can be serviced from behind without moving them. The same applies to the huge walk-in refrigerator and freezer as the Feadship designers once again ensure a comfortable life for all who board Lady Christine.
Technical specifications of the Super Yacht Lady Christine
Builder: Feadship – Royal Van Lent Type: Twin screw motor yacht, steel hull and aluminium superstructure
Length overall: 68.00m 223’1”
Beam overall: 12.50m 41’0”
Draft (loaded): 3.60m 11’10”
Fuel capacity: 179,500 l 47,400 US Gallons Fresh water capacity: 45,300 l 11,900 US Gallons
Design:
Naval Architect: De Voogt Naval Architects Exterior styling: De Voogt Naval Architects Interior design: Rodney Black Design
Propulsion
Main engines: 2x MTU 12V4000 M60, 1320 kW @ 1800rpm Generators: 3x MTU 8V2000 M50 Stabilizers: 4x Quantum non-retractable zero-speed stabilizers
Accommodation
Owner: Owner’s accommodation divided over split level deck: full-beam owners’ stateroom with owners’ bathroom, separate his & her studies. Full-beam owners’ observation lounge and gymnasium on the raised owner’s deck. Main deck lounge, main deck bar and dining room to seat twelve; cinema room.
Guests: Eight guest in four guest staterooms Crew: Nineteen in ten crew cabins; plus two in captains cabin; laundry room and storage rooms on tank deck. Water sports: Diving equipment, sailboats, helicopter

